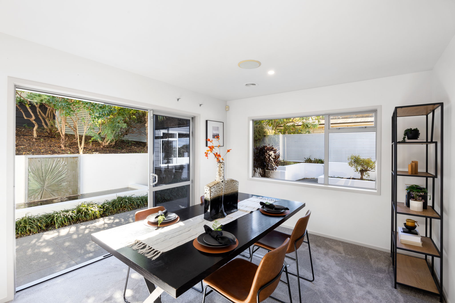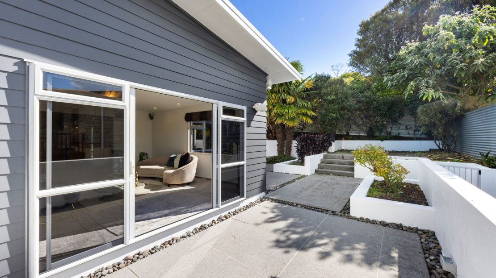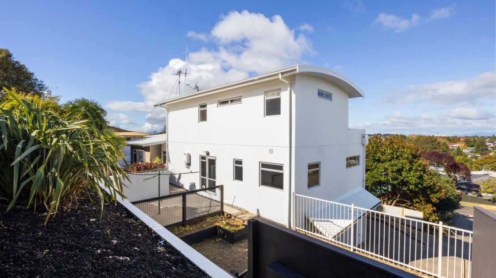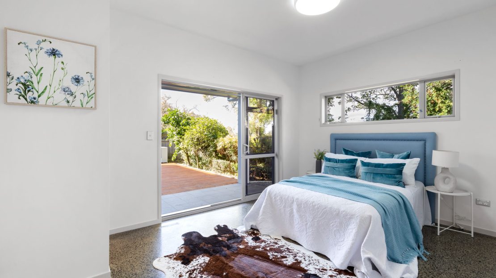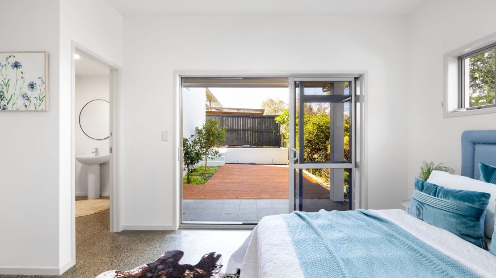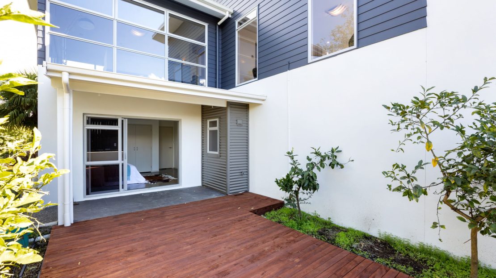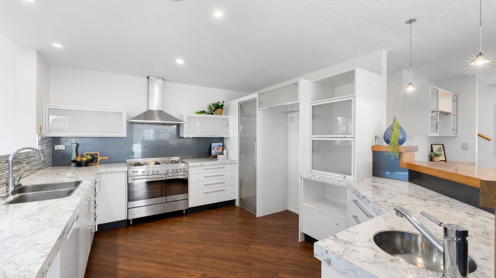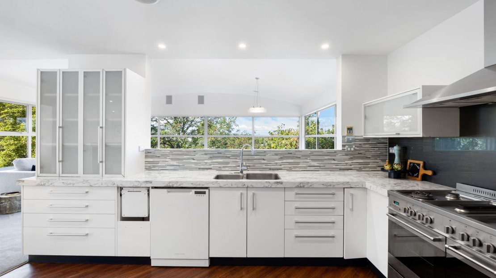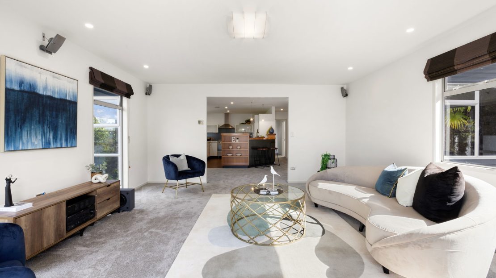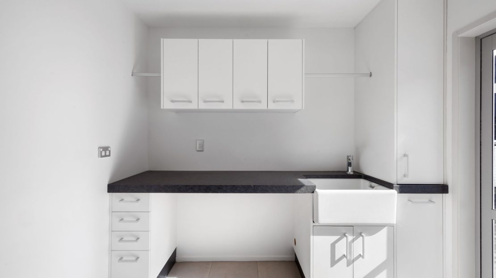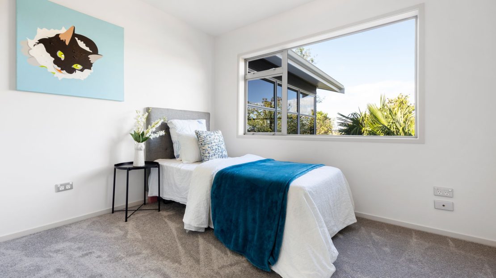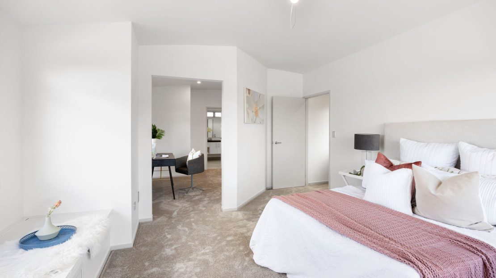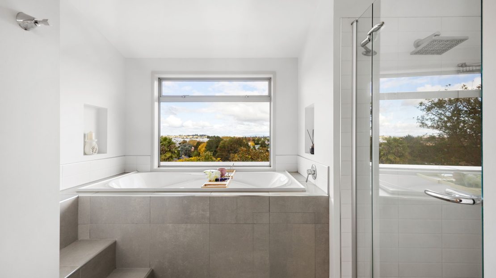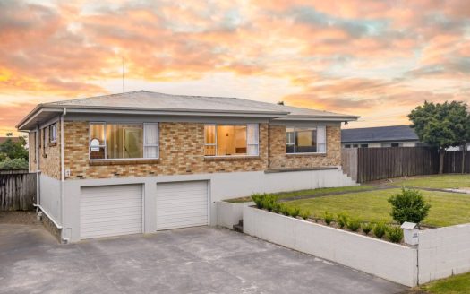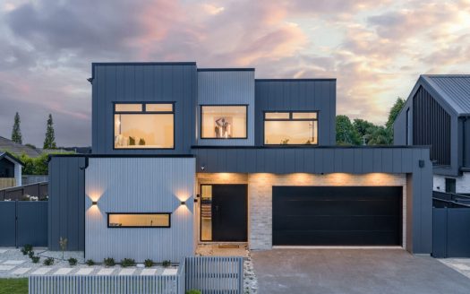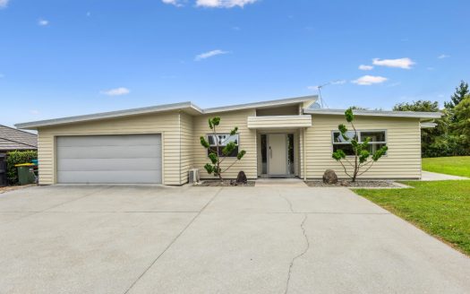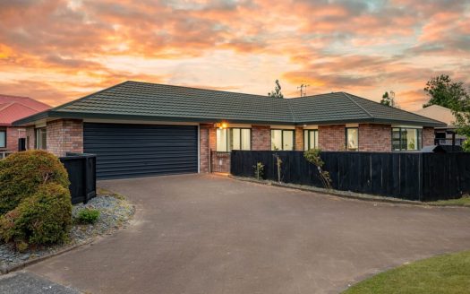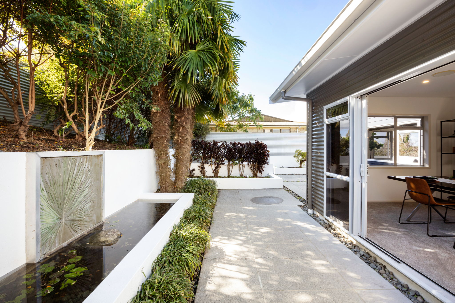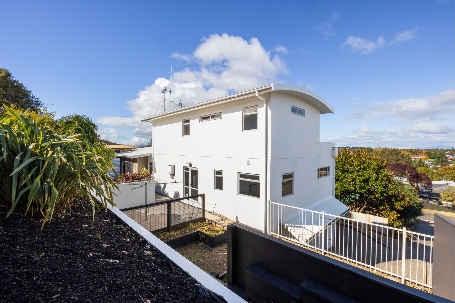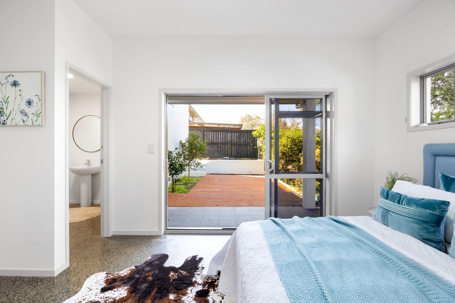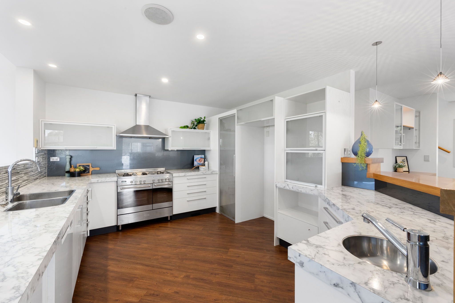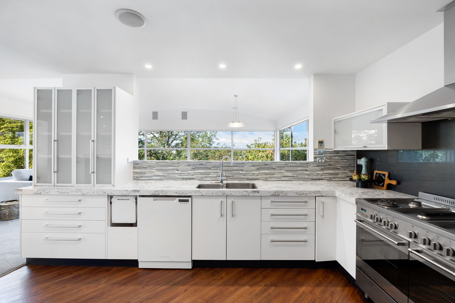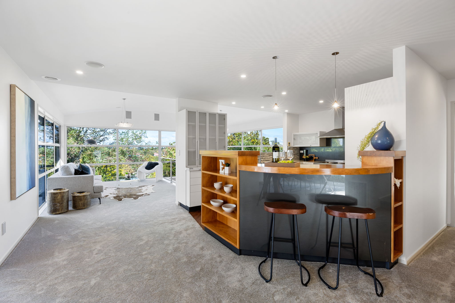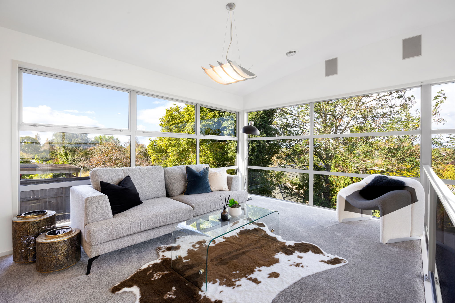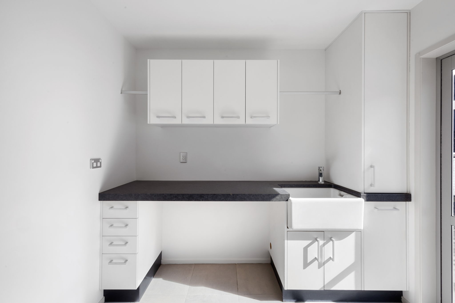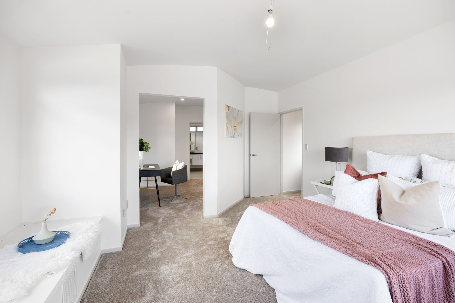Overview
- Updated On:
- June 9, 2024
- 4 Bedrooms
- 3 Bathrooms
Simply The Best
Spacious and versatile, and innovatively designed for the needs of a family, this Dinsdale home has lots to offer. Its super-size 326sqm footprint spread over three levels provides an abundance of space for everyone to relax, play or come together as a family. Teens wanting more independence can commandeer the spacious ground floor bedroom with an ensuite and patio.
The other kids don’t miss out thanks to two double bedrooms and a bathroom on the first floor. Then there’s the piece-de-resistance on the top-storey – an entire wing for parents where they can work and relax in peace and privacy.
An office/lounge, a full bathroom, and a dressing room all open off the bedroom. Spacious dining, family and lounge areas connect and flow on from each other for effortless everyday living and seamless entertaining. Right in the heart of things is a stylish, showpiece kitchen with ample work and storage space, two sinks, a twin cooker, a snack bar, and more!
Cooks can keep an eye on youngsters as they play, feel connected to guests, and entertain with ease. Light floods in through swathes of glazing and sun-soaked patios are in good supply. There is new carpet to sink your feet into, a new Brivis gas ducted central heating system to keep everyone snug and pristine modern bathrooms with luxe appointments. Everyday conveniences extend to gas infinity hot water, a swish modern laundry, a big double garage and generous off-street parking.
Courtyards, gardens and water features adorn the 818sqm section. Aesthetics are warm and vibrant, the decor is chic and contemporary, and the presentation immaculate. Touches of luxury feature throughout and the elevated district views add a further layer of appeal. Schools, retail, commerce, and major thoroughfares are handy.
Country: New Zealand
Open In Google Maps Property Id : 36132
Rooms: 2
Bedrooms: 4
Bathrooms: 3
Garage: 2
Dinning: 1
Outdoor Details
balcony
Garden
Other Features
attic
back yard
basketball court
Chair Accessible
concierge
deck
doorman
Elevator
fenced yard
fireplace
front yard
gas heat
gym
lake view
laundry
ocean view
pool
pound
private space
recreation
Roof Deck
sprinklers
storage
washer and dryer
wine cellar
$ 1.00
per month- Principal and Interest
- Property Tax
- HOO fees
$ 0.00
Property Reviews
You need to login in order to post a review
Similar Listings
108 Ellicott Road, NAWTON
$799,000
4 Car Garage – Your Next Chapter Positioned on a generous 811 m² section, this prope ...
4 Car Garage – Your Next Chapter Positioned on a generous 811 m² section, this property offers a rare combina ...
2/1876 River Road, FLAGSTAFF
Auction 4th February 2026
Live The Dream Step into refined family living at 2/1876 River Road, Flagstaff, a brand ne ...
Live The Dream Step into refined family living at 2/1876 River Road, Flagstaff, a brand new construction where mode ...
Jack Ramasamy
23 Bentley Rise, FLAGSTAFF
Auction 4th February 2026
Space Meets Style Set proudly within one of Flagstaff’s most popular and highly regarded n ...
Space Meets Style Set proudly within one of Flagstaff’s most popular and highly regarded neighbourhoods, 23 Bentley ...
48 Forth Crescent, GLENVIEW
Auction 4th February 2026
Easy Care Living Tucked away in a well-established pocket of Glenview, 48 Forth Crescent p ...
Easy Care Living Tucked away in a well-established pocket of Glenview, 48 Forth Crescent presents an exceptional op ...


