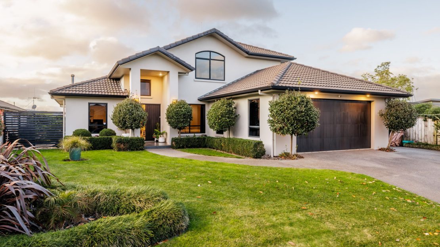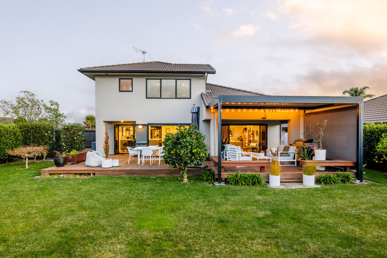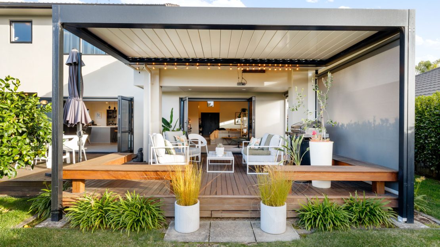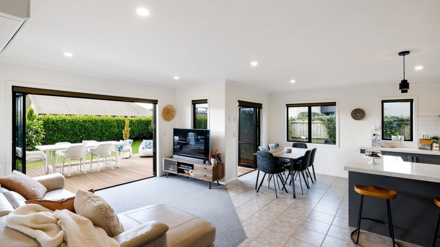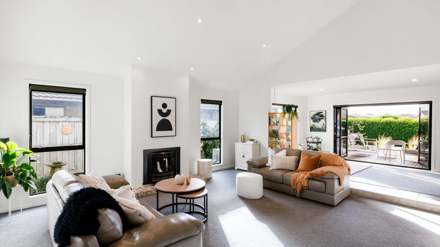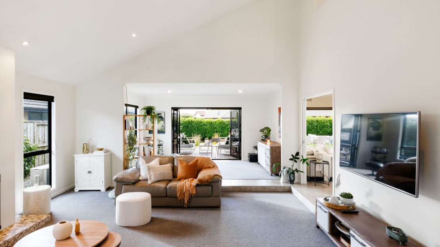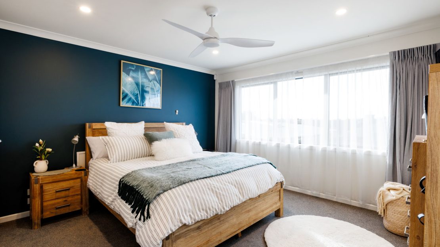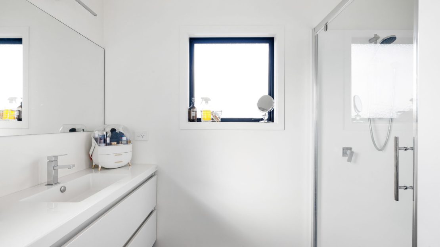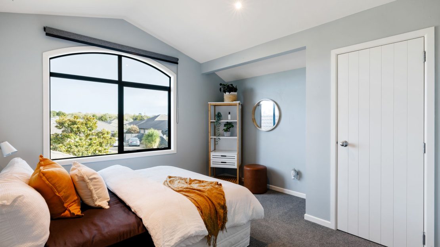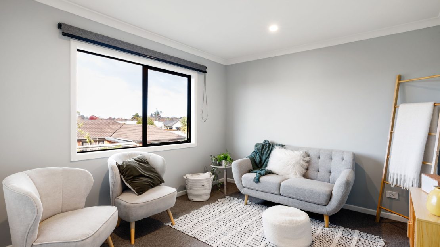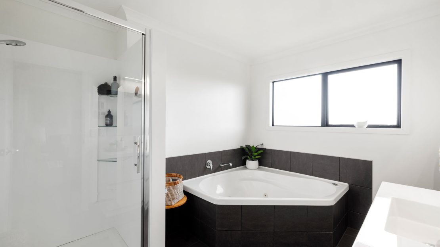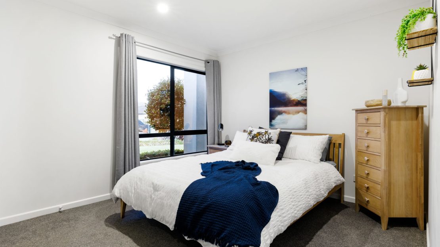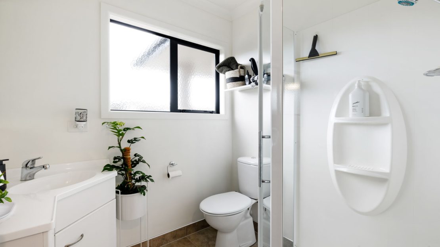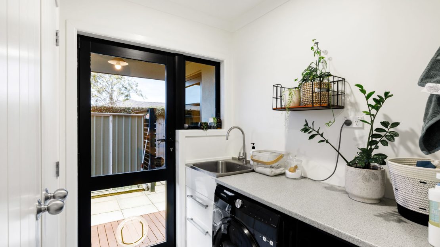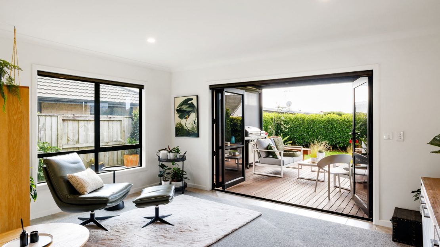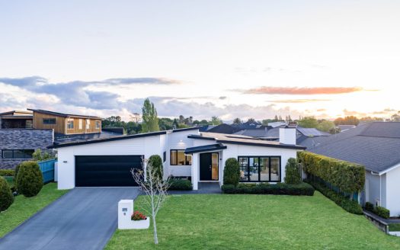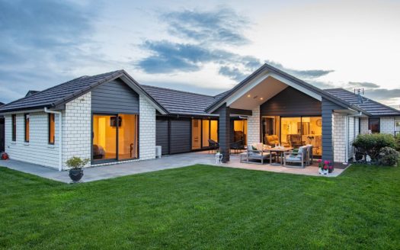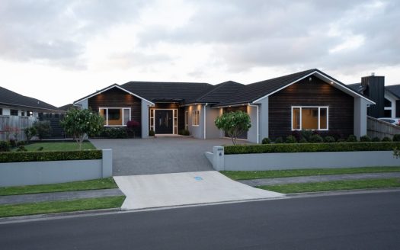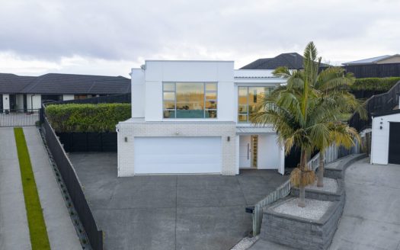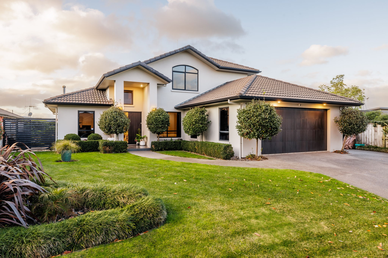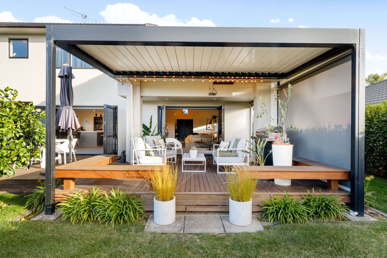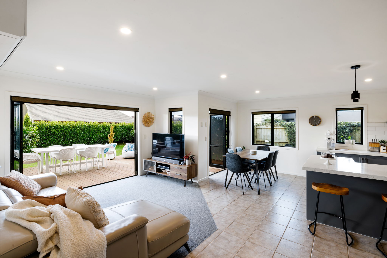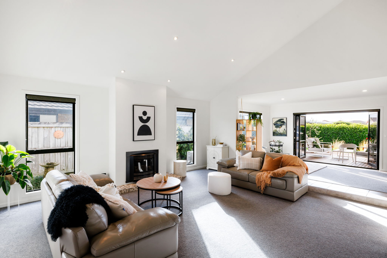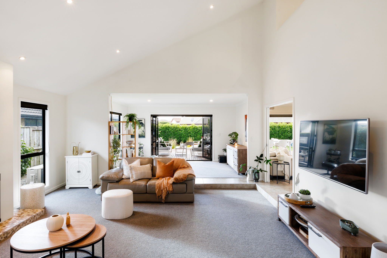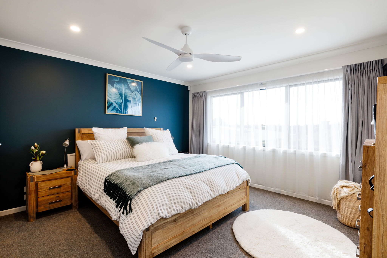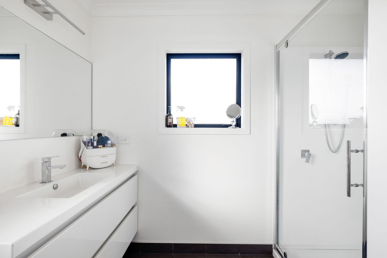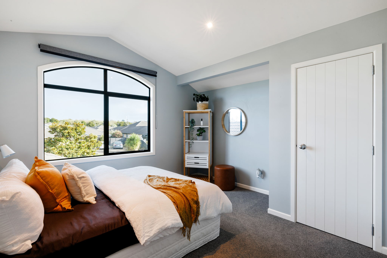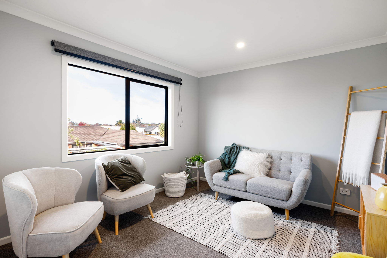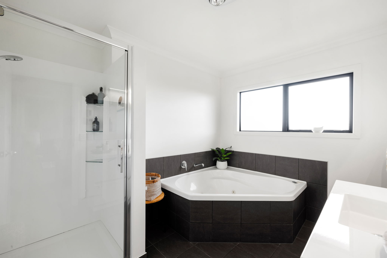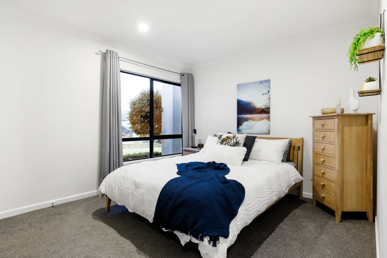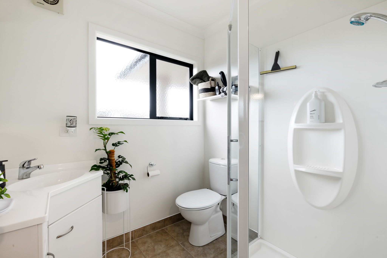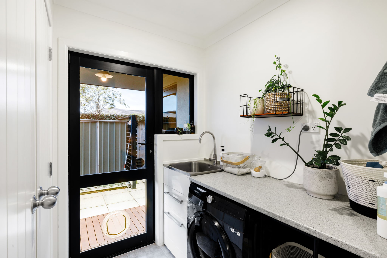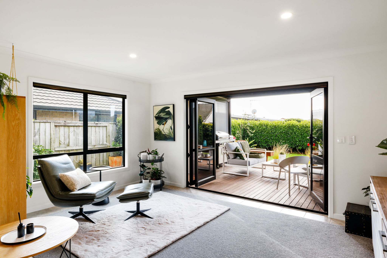Overview
- Updated On:
- July 11, 2024
- 4 Bedrooms
- 3 Bathrooms
- 281.00 m2
Live The Dream
Country: New Zealand
Open In Google Maps Property Id : 36611
Property Size: 281.00 m2
Property Lot Size: 756.00 m2
Bedrooms: 4
Bathrooms: 3
Garage: 2
Outdoor Details
balcony
Garden
Other Features
attic
back yard
basketball court
Chair Accessible
concierge
deck
doorman
Elevator
fenced yard
fireplace
front yard
gas heat
gym
lake view
laundry
ocean view
pool
pound
private space
recreation
Roof Deck
sprinklers
storage
washer and dryer
wine cellar
$ 1.00
per month- Principal and Interest
- Property Tax
- HOO fees
$ 0.00
Property Reviews
You need to login in order to post a review
Similar Listings
6 Audrey Place, FLAGSTAFF
Luxe Living Plaster Over Brick – Perfectly positioned in one of Hamilton’s most soug ...
Luxe Living Plaster Over Brick – Perfectly positioned in one of Hamilton’s most sought-after streets, 6 Audre ...
Jack Ramasamy
50 Roy Hilton Drive, FLAGSTAFF
The Good Life Discover a rare opportunity to own a stunning RPS-built brick-and-tile famil ...
The Good Life Discover a rare opportunity to own a stunning RPS-built brick-and-tile family home in one of Flagstaf ...
Jack Ramasamy
6 Batten Drive, FLAGSTAFF
Attention To Detail Built in 2018 by reputed Kiwi Built, this impressive home brings toget ...
Attention To Detail Built in 2018 by reputed Kiwi Built, this impressive home brings together modern architectural ...
Jack Ramasamy
11 Highview Court, FLAGSTAFF
The Lookout Positioned in the sought-after Meadows subdivision of Flagstaff, this impressi ...
The Lookout Positioned in the sought-after Meadows subdivision of Flagstaff, this impressive two-level home combine ...
Jack Ramasamy

