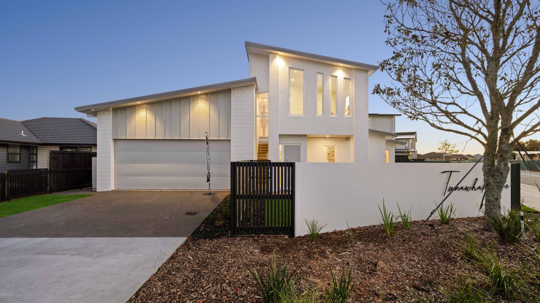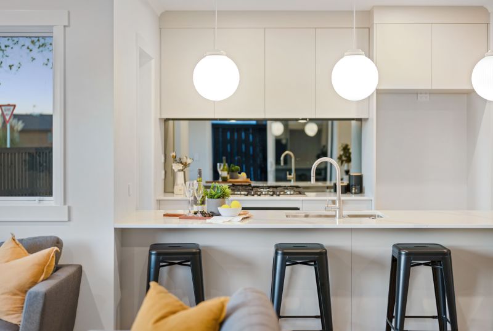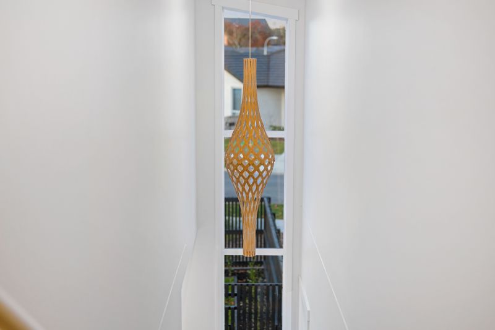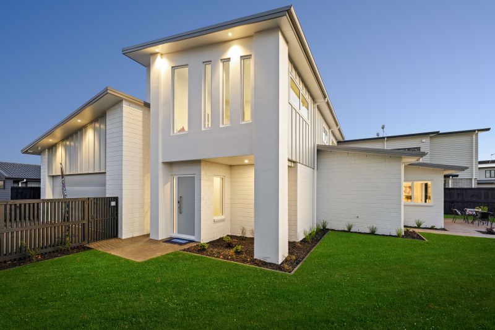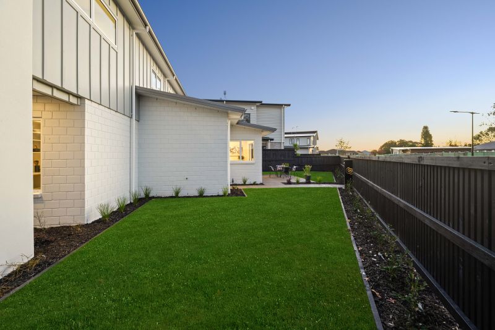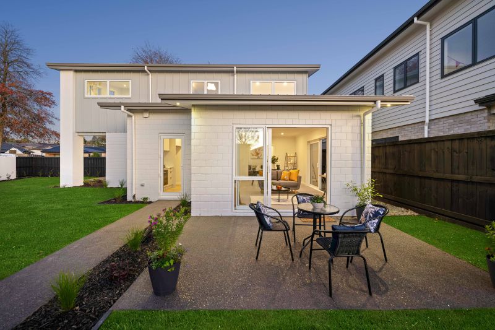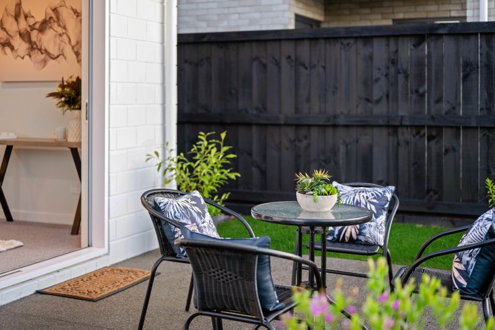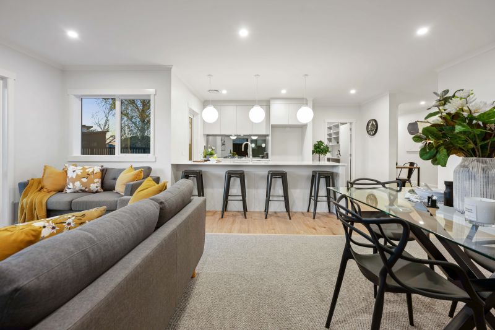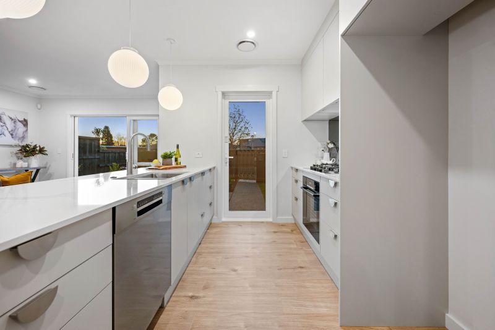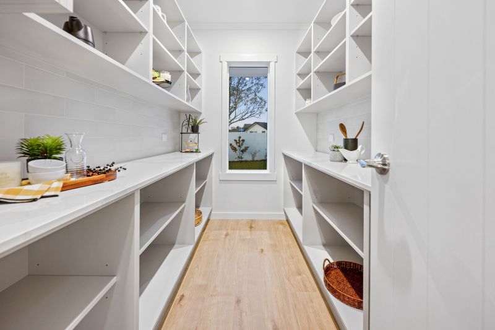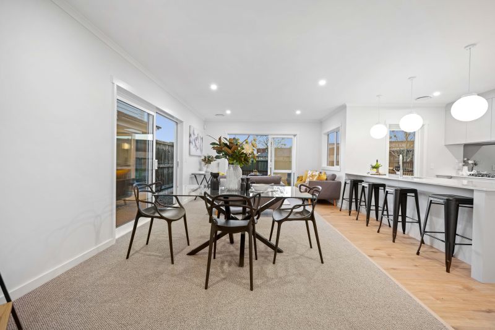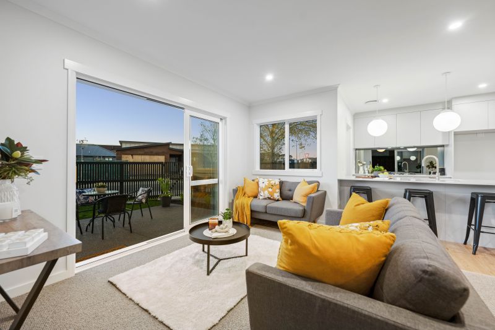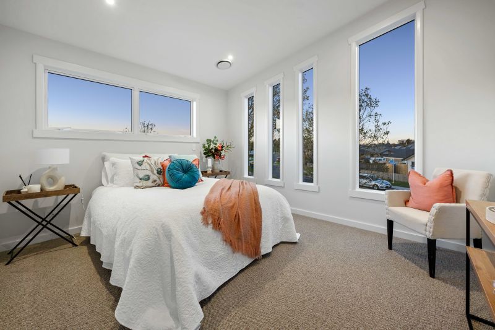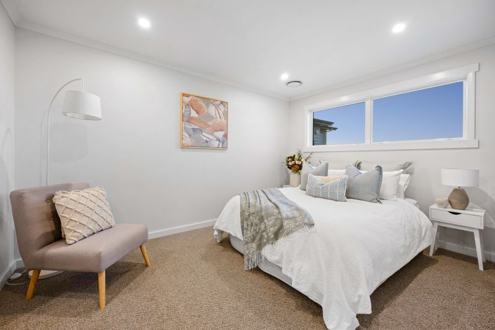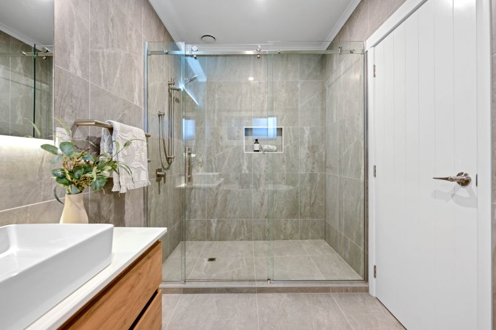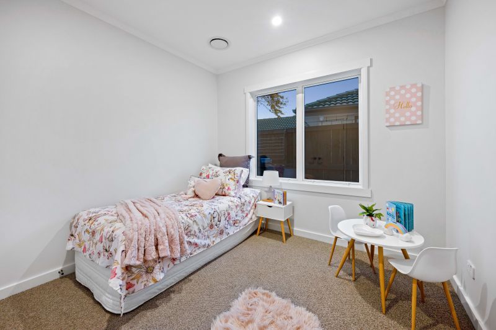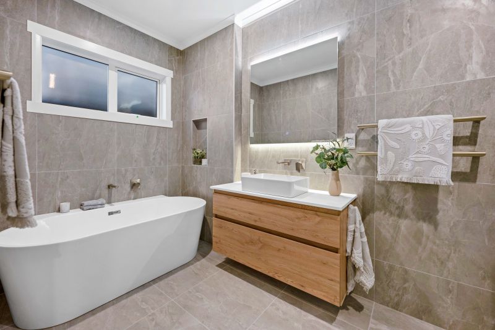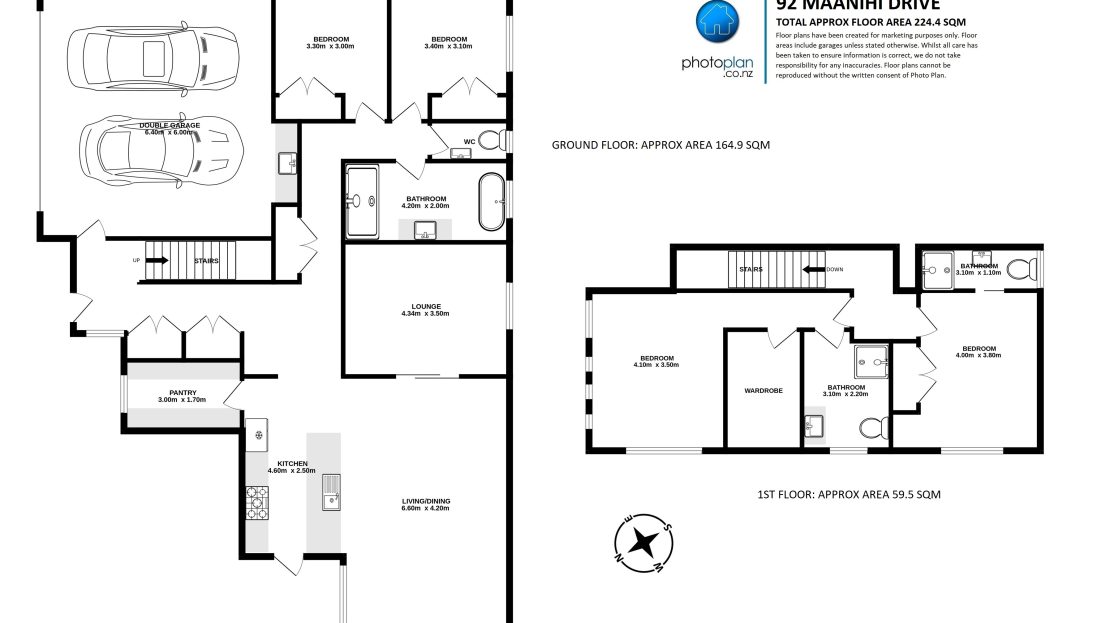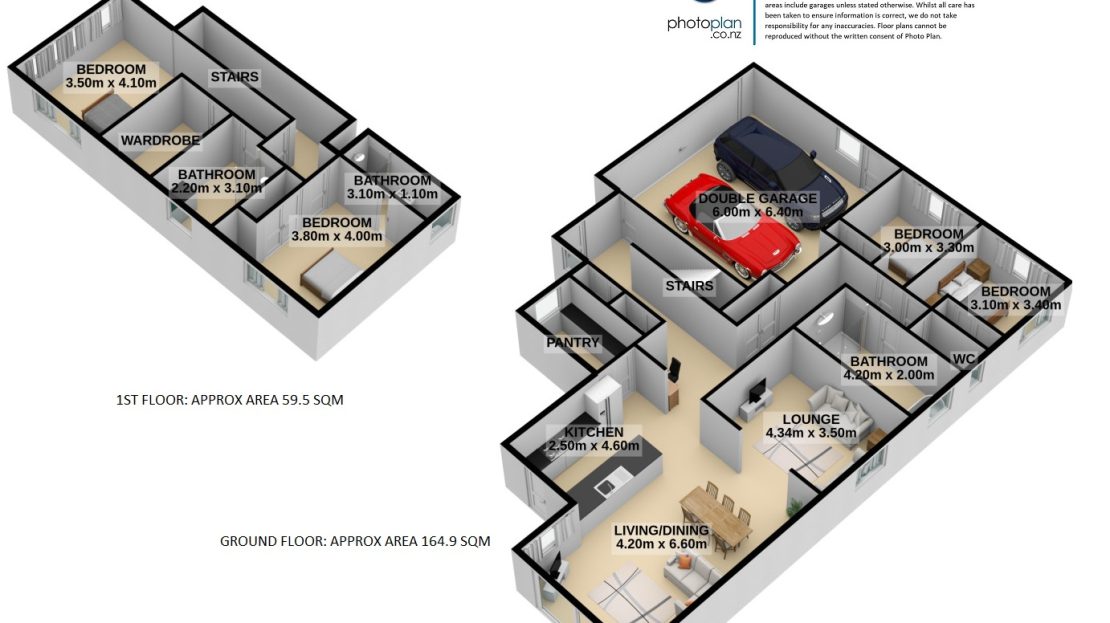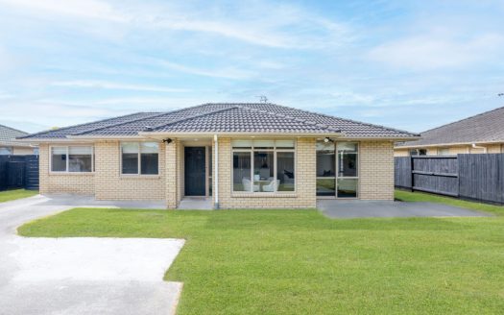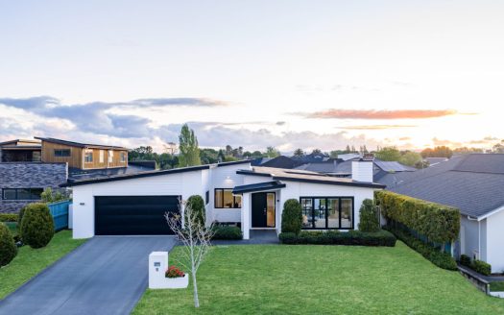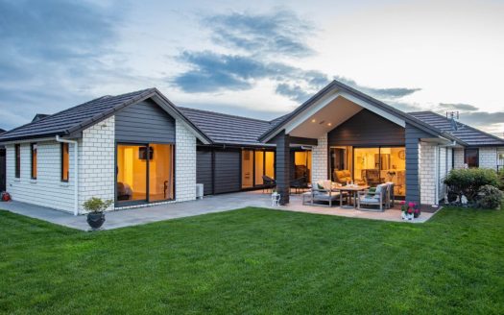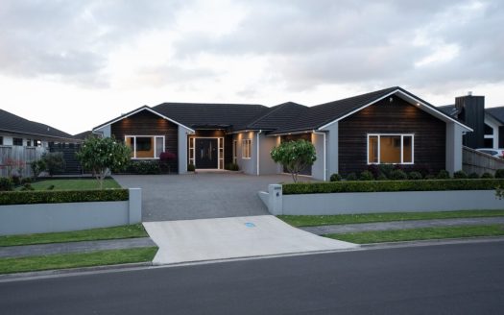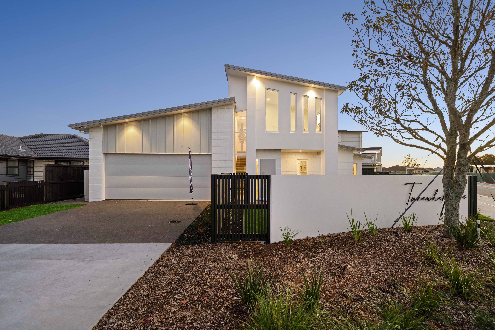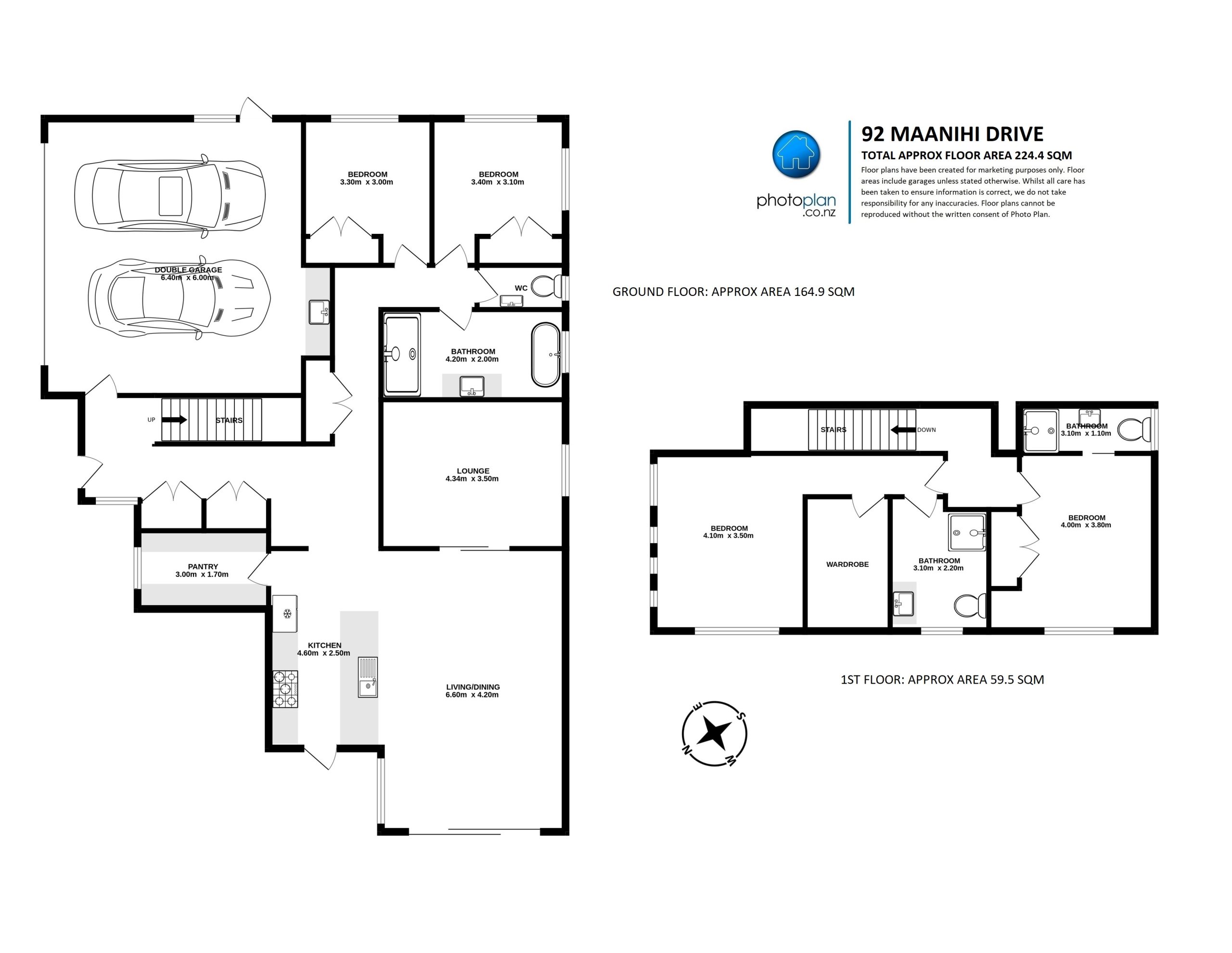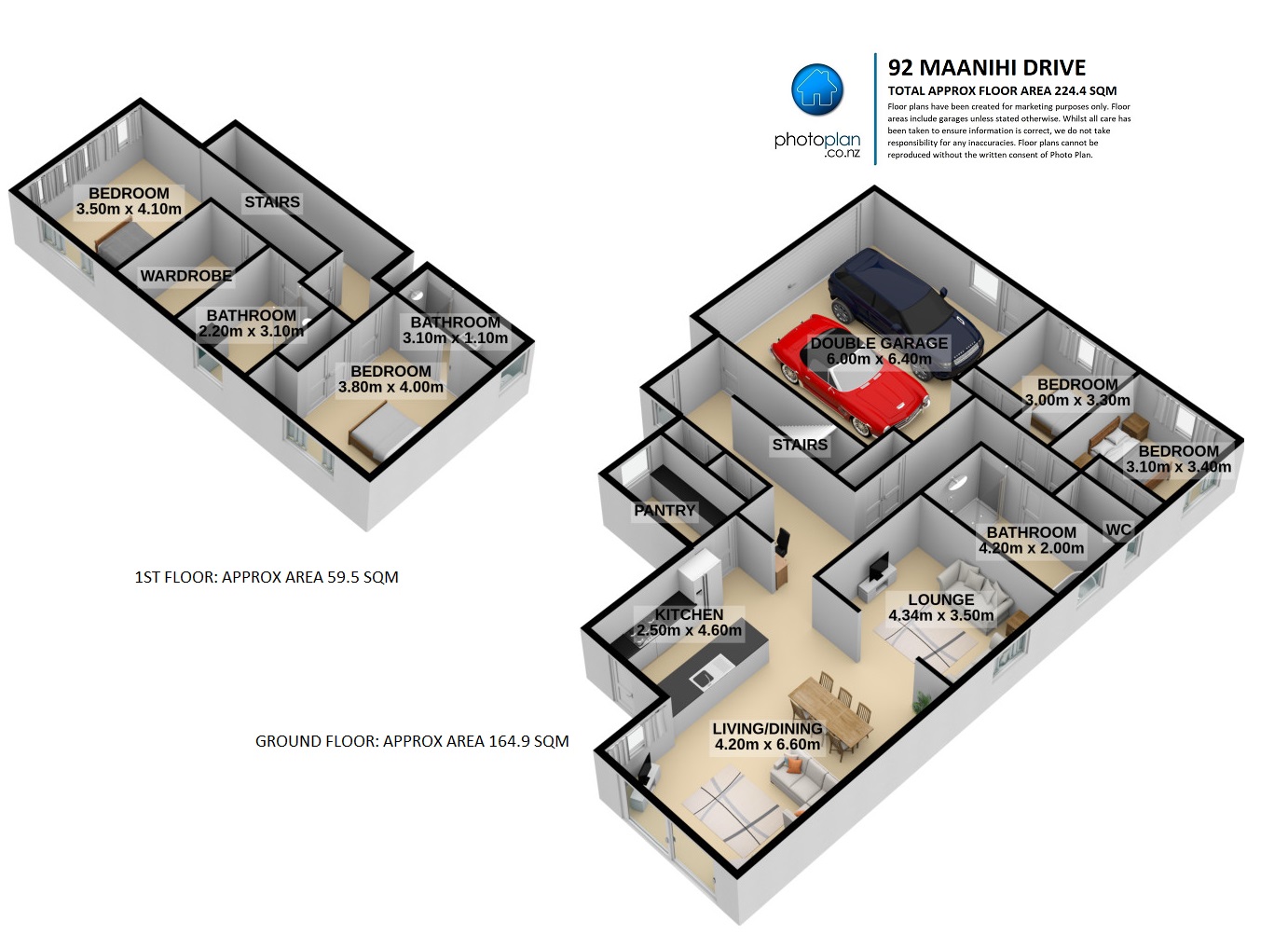Overview
- Updated On:
- June 15, 2023
- 4 Bedrooms
- 3 Bathrooms
- 224.00 m2
Attention To Detail
Auction – 14 June 2023
Brand new and bearing the Burns Construction hallmark of quality, this home in Rototuna’s developing Tunawhakapeke subdivision is outstanding in every way. Its modern floor plan is designed to maximise space and functionality while taking into consideration the outdoor setting and landscaped 417sqm section. A great deal of attention is given to natural light, flow, and the benefits of low maintenance living.
The thoughtfully conceived footprint spans two levels in a layout that evenly distributes four double bedrooms. Both upstairs bedrooms have an ensuite. The master ensuite is especially generous and the walk-in wardrobe is dressing room size.
Downstairs extols open plan living while providing good break-out lounge space, perfect for media, quiet time, or formal entertaining. The family domain is anchored by a kitchen which is a model of efficiency complete with a large walk-in pantry, a gas hob and a full array of modern appliances.
Ground level bedrooms have easy access to the main bathroom and separate toilet. All bathrooms are beautifully tiled. Storage is plentiful throughout and the laundry is neatly recessed into the double garage. Ducted air-con, double-glazing, and insulation see to everyone’s comfort.
Sharp, bold architecture and a combination of modern construction materials deliver contemporary styling and easy upkeep. Good peace of mind is afforded by a 10-year Master Build guarantee. Topping off this fabulous family home is the Tunawhakapeke neighbourhood, serviced by shops and sought-after north-city schools.
For an information pack, copy and paste the below link on your web browser: https://www.propertyfiles.co.nz/property/765520003
- Principal and Interest
- Property Tax
- HOO fees

