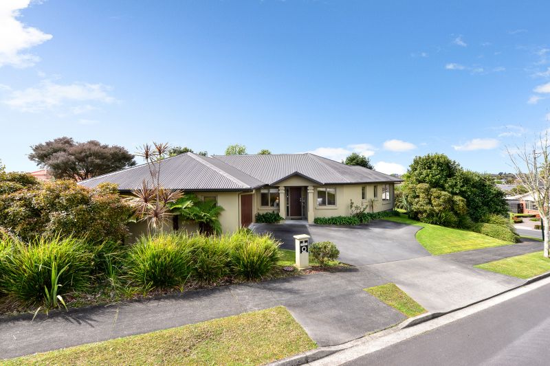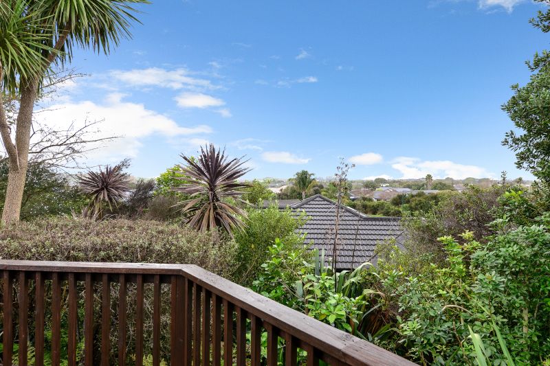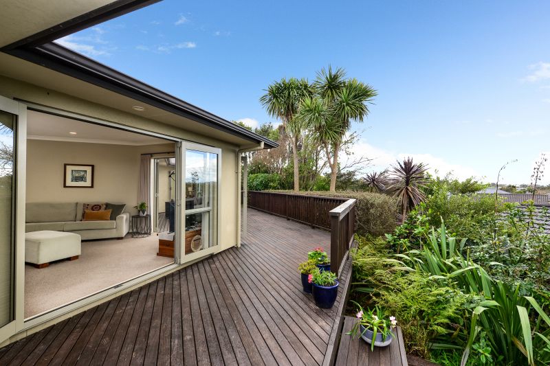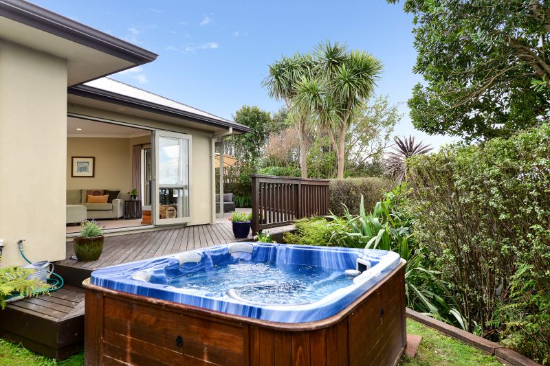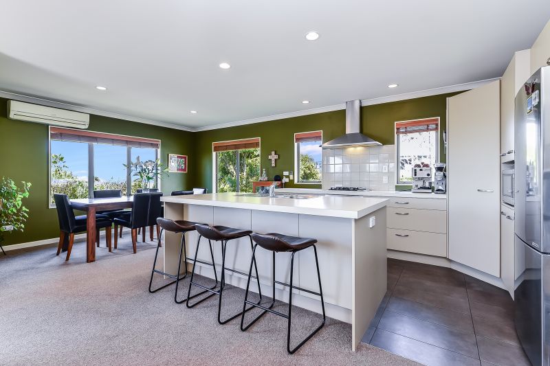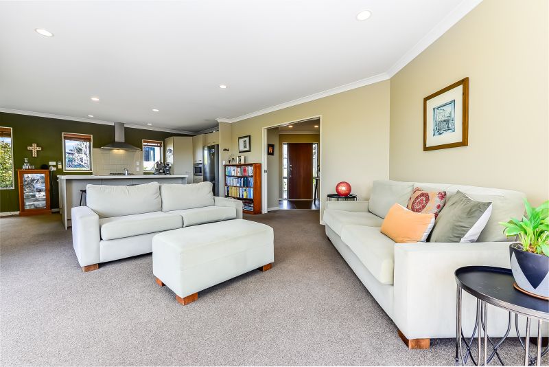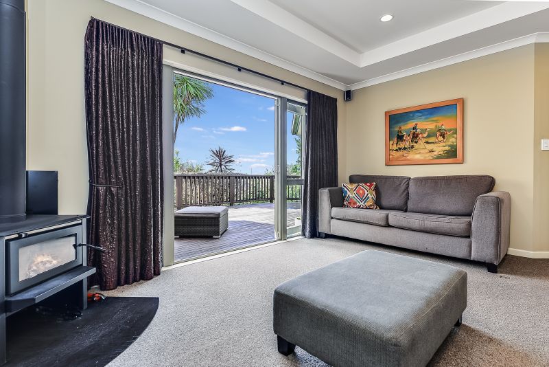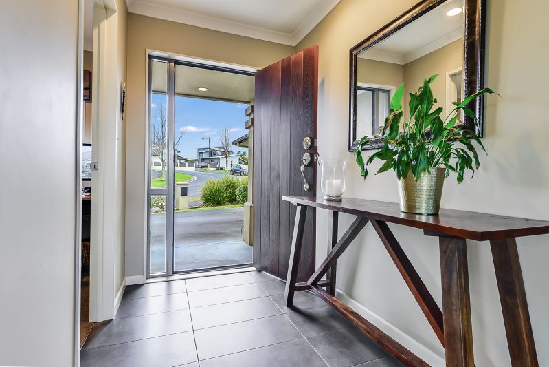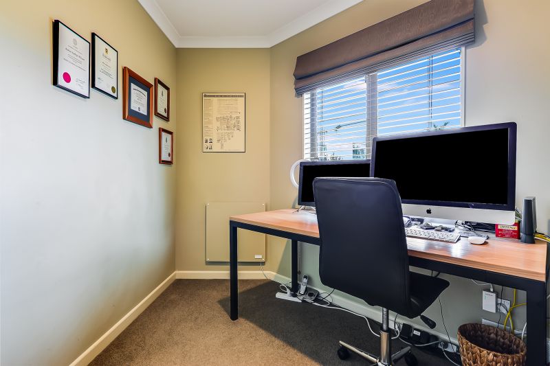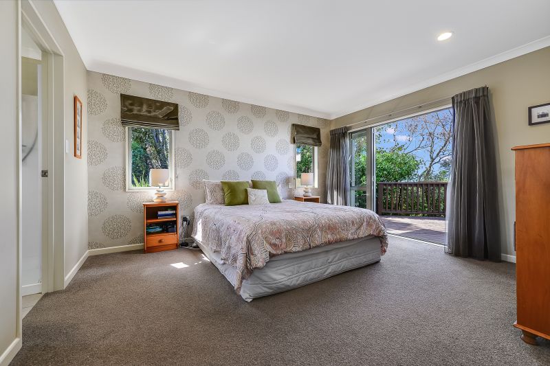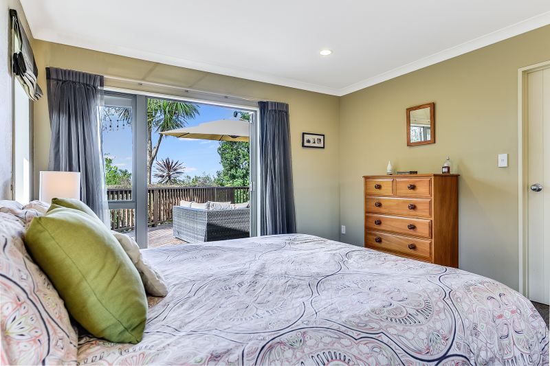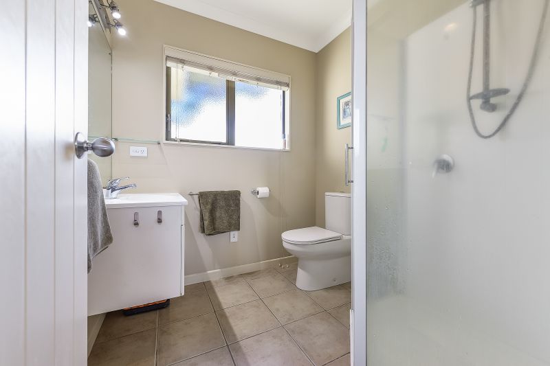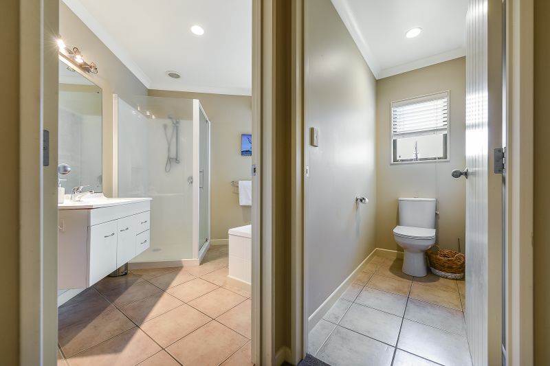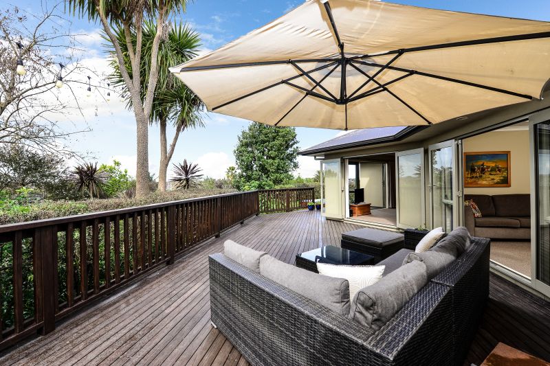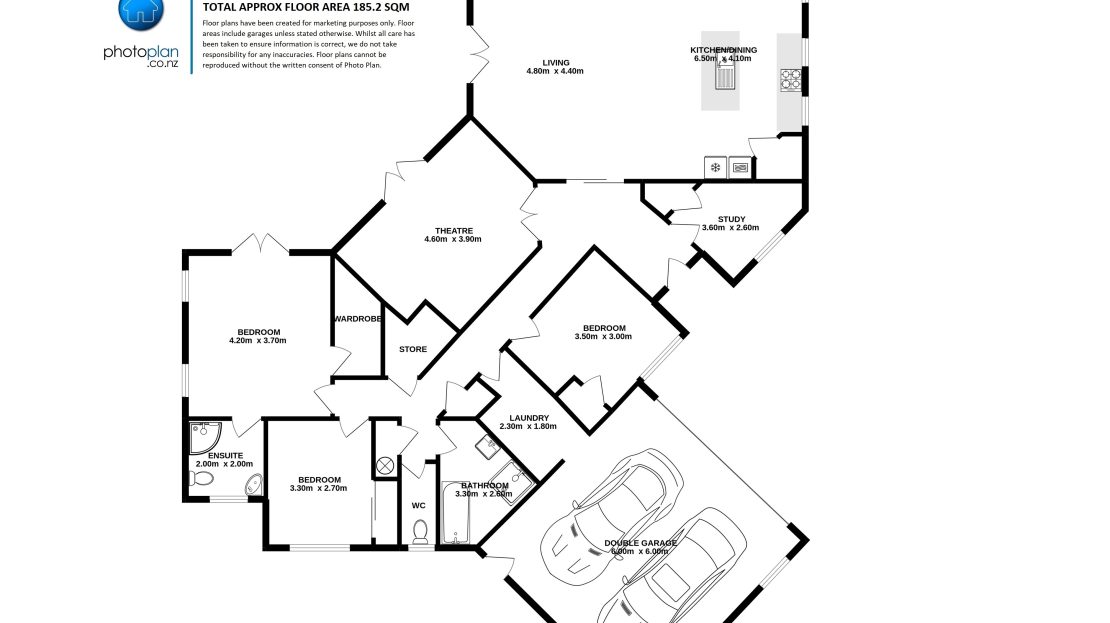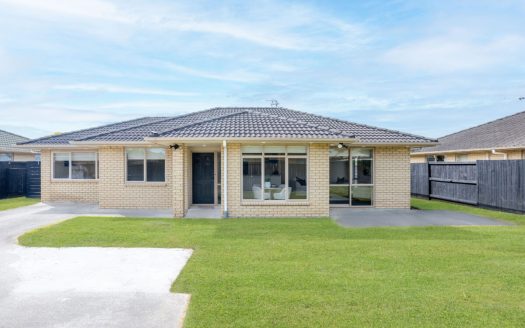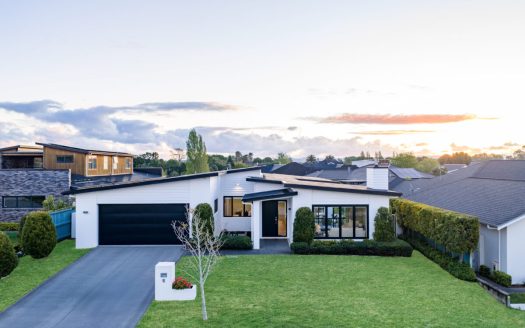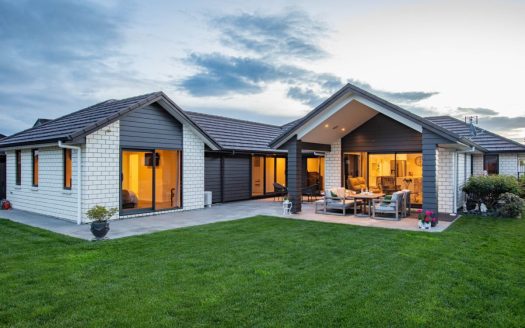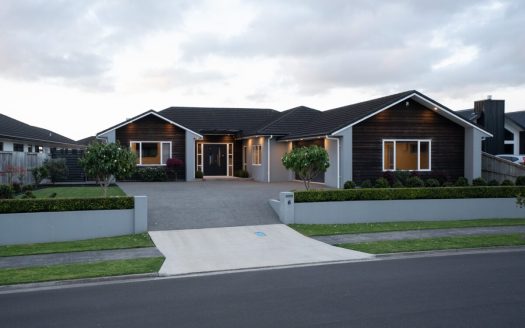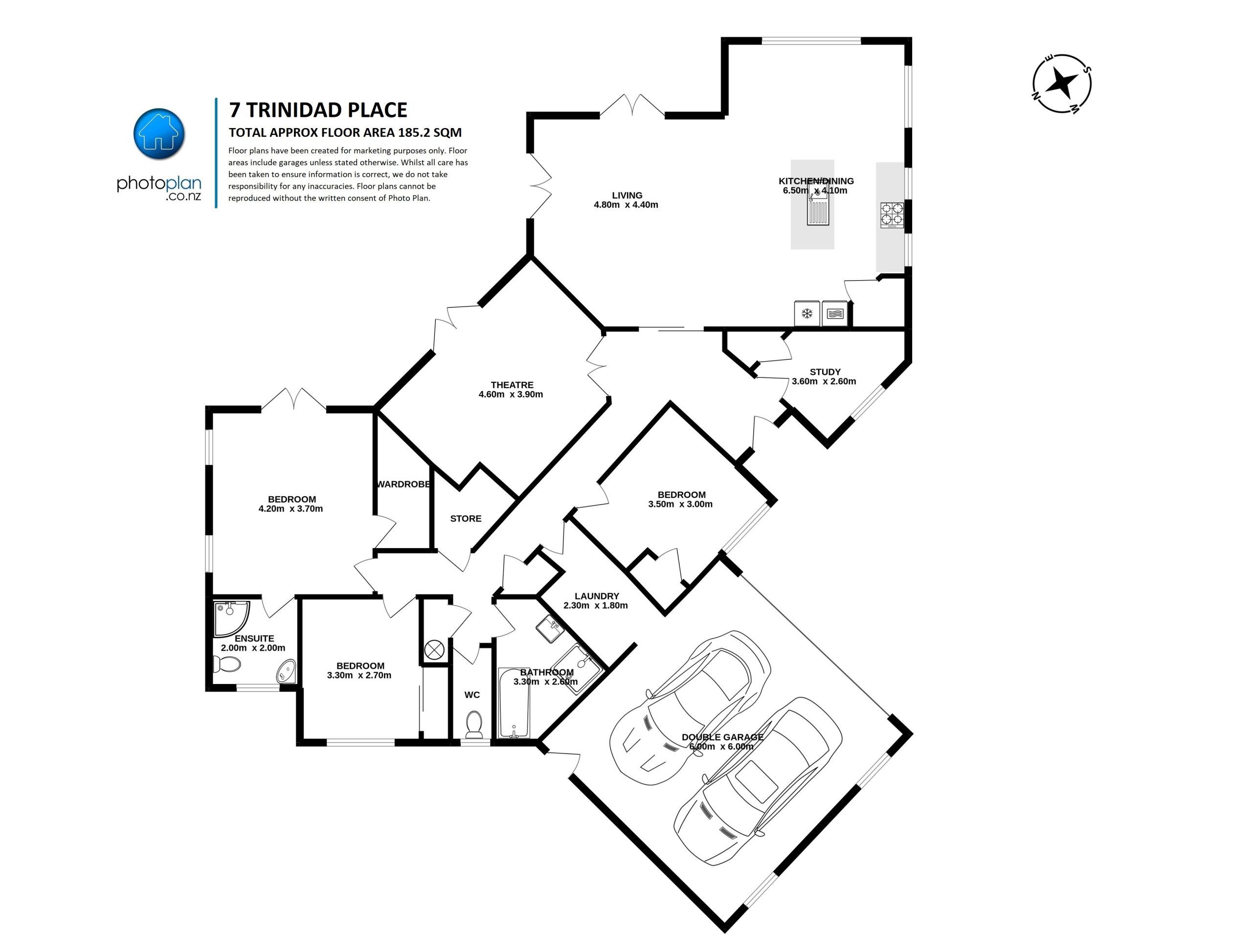Overview
- Updated On:
- October 20, 2023
- 3 Bedrooms
- 2 Bathrooms
- 185.00 m2
A Family Haven
Nestled in a small Flagstaff cul-de-sac in a highly sought-after area, this thoughtfully designed and peacefully positioned home caters to every facet of a family’s lifestyle. It has an affinity for outdoor living, a leafy outlook with views across the treetops all the way to the eastern hills, and a wonderful sense of privacy.
Every square metre of the 185sqm floor plan is used efficiently. Two separate living areas ensure room for everyone’s activities. Adults can entertain in the open plan environment while the kids watch a movie in the home theatre. The spacious family zone brings everyone together for meals and conversation, and the crisp, white culinary haven is a model of efficiency, perfect for hosting.
Summer days will be spent lounging on the large, private deck, soaking up the sun, barbecuing and lazing the hours away. Multiple exit points blur the line between indoors and out and open key areas of the house to nature. When work or study calls, there’s an office tucked quietly off the tiled entrance.
Two family bedrooms are separated by a well-appointed bathroom, separate toilet, and good-sized laundry, opening to the double garage. Parents will appreciate the peace and privacy of their master bedroom featuring an ensuite, walk-in robe and deck access. A heat pump and logburner promise year-round cosiness, and the amount of storage will impress. Children and pets are afforded the freedom to play outdoors without worry.
Popular schools, shops, parks, and transport are all within handy reach of this desirable Flagstaff neighbourhood.
For an information pack, copy and paste the below link on your web browser: https://www.propertyfiles.co.nz/property/767820004
- Principal and Interest
- Property Tax
- HOO fees

