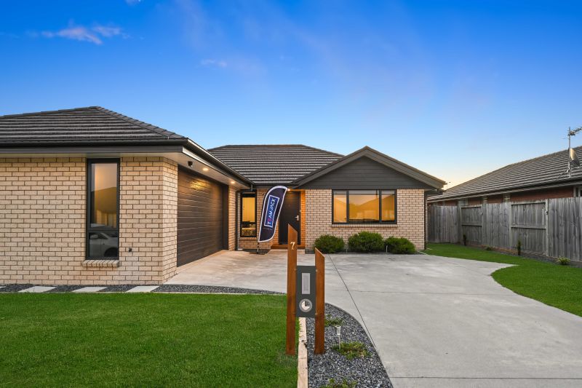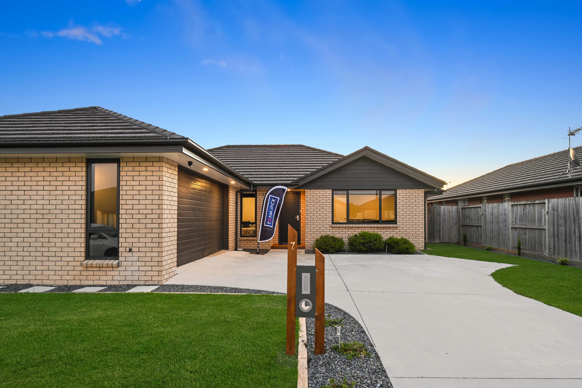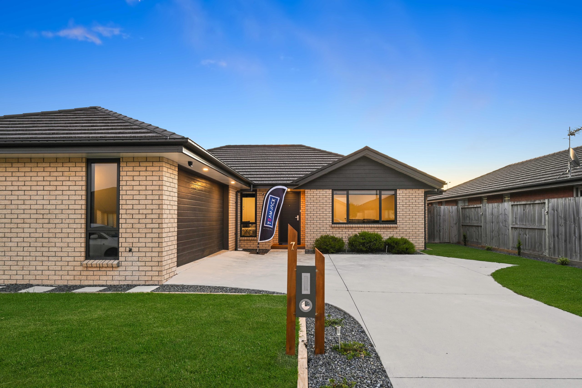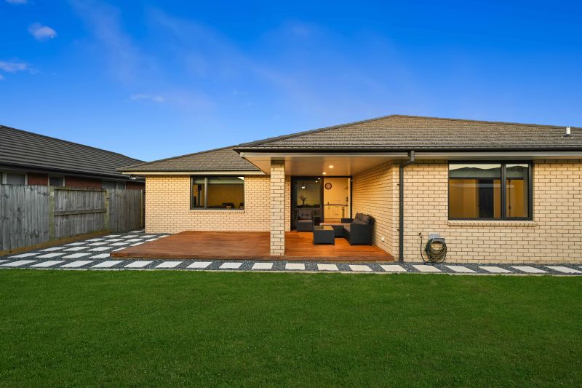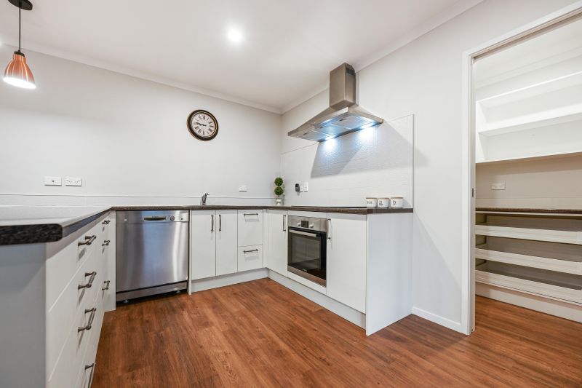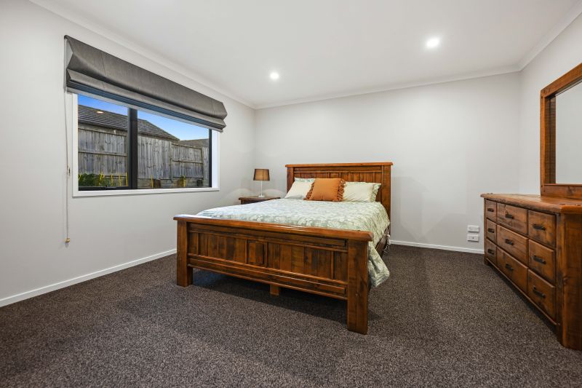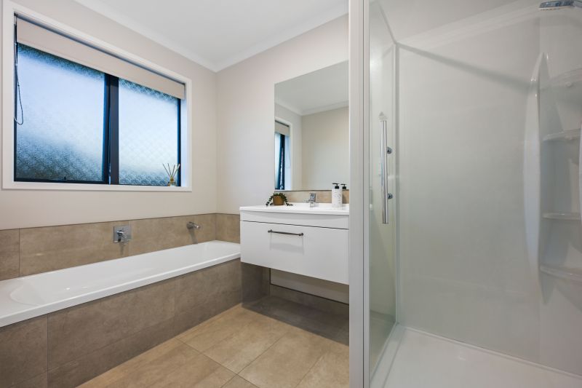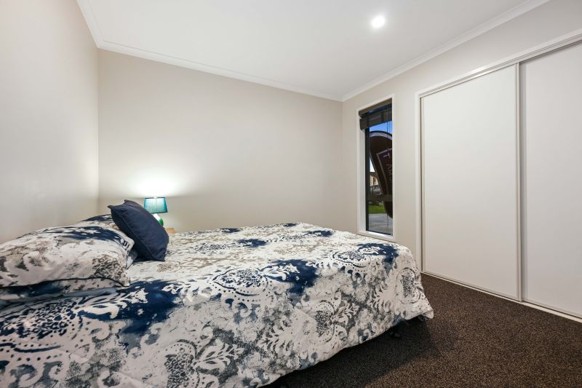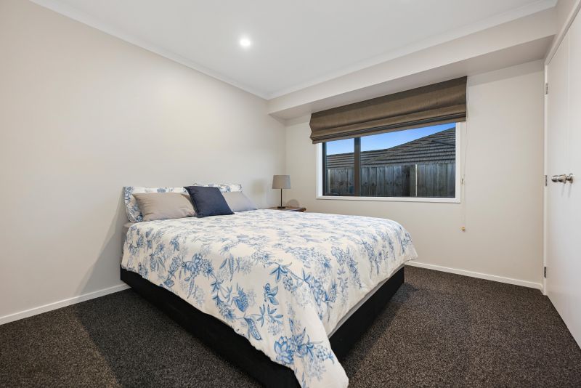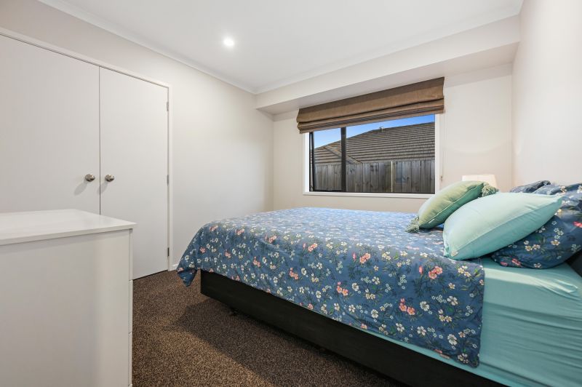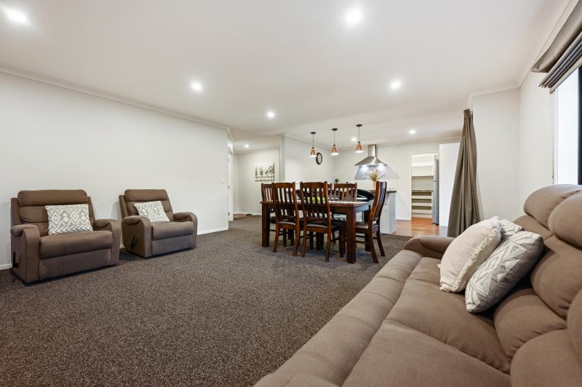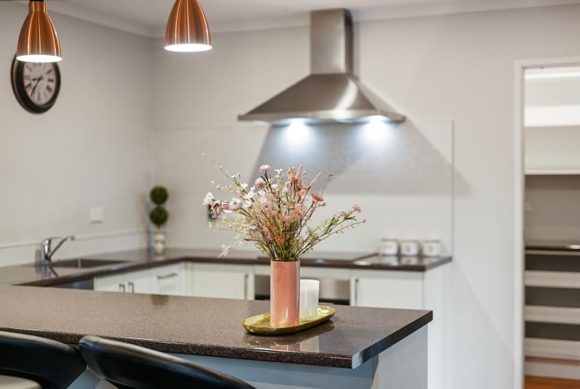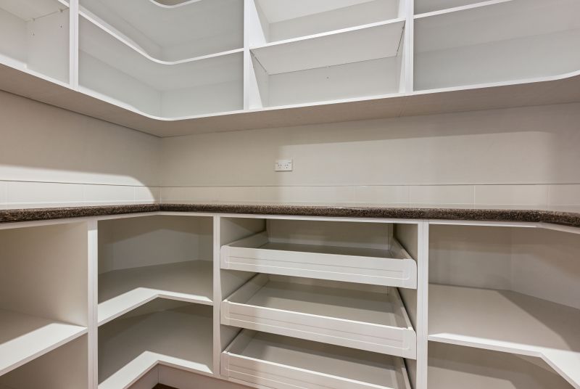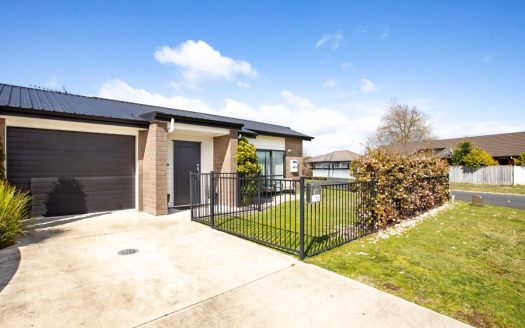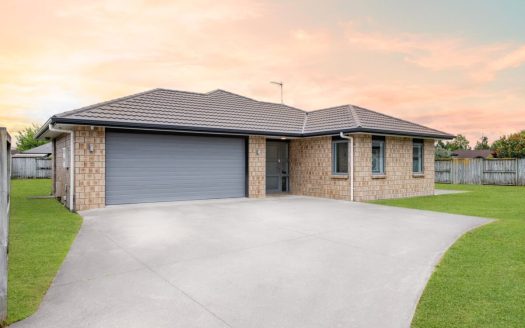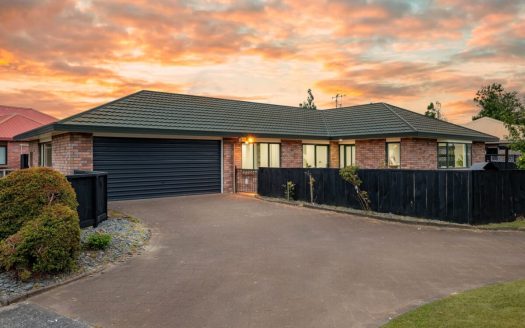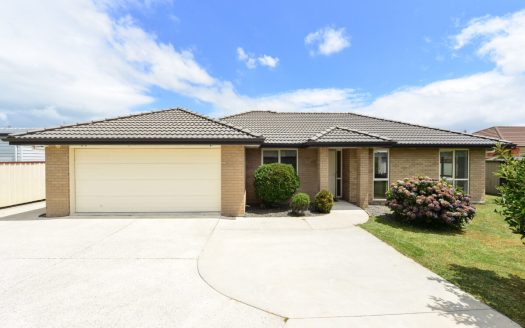Overview
- Updated On:
- February 13, 2023
- 4 Bedrooms
- 2 Bathrooms
Modern Living
Immaculately presented GJ Gardner home promises panache and perfection.
Space is utilised productively throughout the 199sqm footprint with brick and tile construction, double glazed widows and very tidy landscaping and decking. A fenced backyard speak of low maintenance and seamless indoor-outdoor connections reflect a penchant for effortless living and entertaining.
Four double bedrooms and two bathrooms, including an ensuite make it perfect for all families while two living zones address everyone’s needs. A formal lounge, kids’ media room, family lounge or a game room- design the space your way.
Entertain guests and hang out in the open plan environment or on the covered deck. The kitchen is fit for purpose with its full array of appliances, spacious walk-in pantry and seamless engagement with the family living domain and deck.
Storage is generous thanks to double wardrobes, a walk-in master wardrobe, and a hall cupboard. The double garage houses the laundry. A heat pump and security cameras are part of the package.
A good kerbside presence, off-street parking, situated on a family friendly cul-de sac street with an impressive 539sqm section in Fitzroy, proximity to Waikato Hospital and Hamilton Airport, upcoming Peacocke development and New Bridge offering faster connection to Hamilton Gardens, City Centre, Wairere Drive and Waikato Expressway routes add to the appeal of this living option.
Call 0800TMJACK (865225) for viewing arrangements.
For an information pack, copy and paste the below link on your web browser: https://www.propertyfiles.co.nz/property/743250004
- Principal and Interest
- Property Tax
- HOO fees

