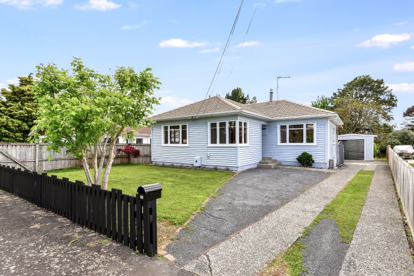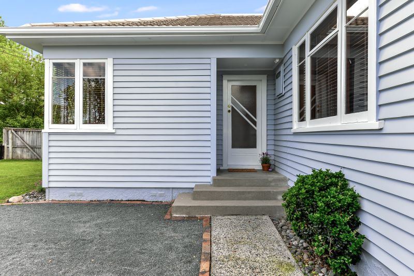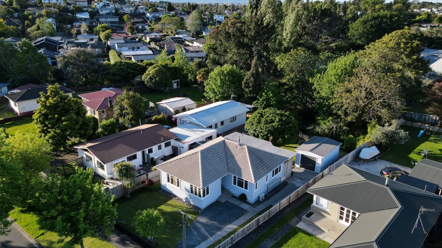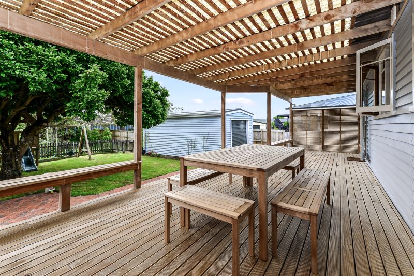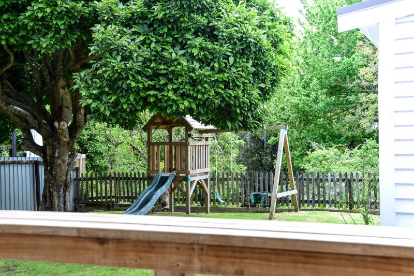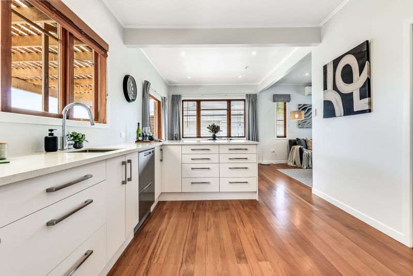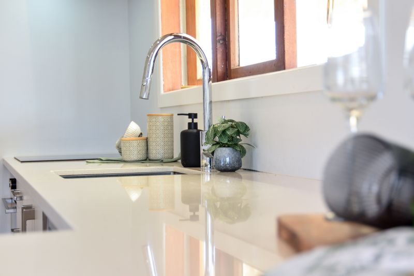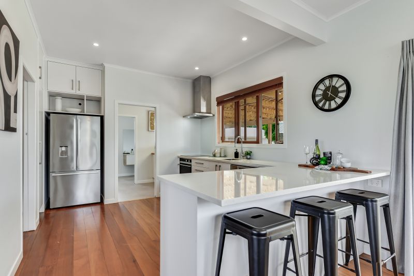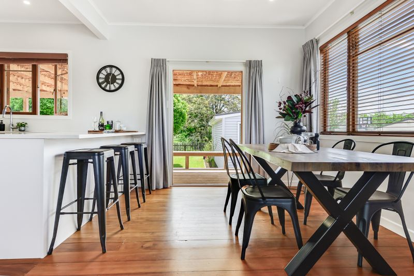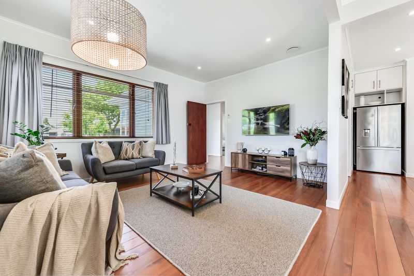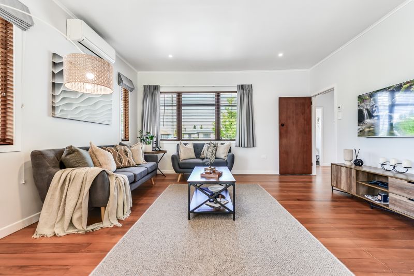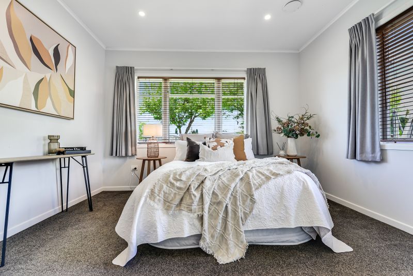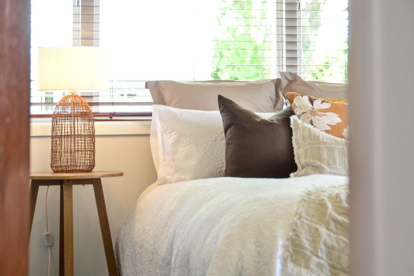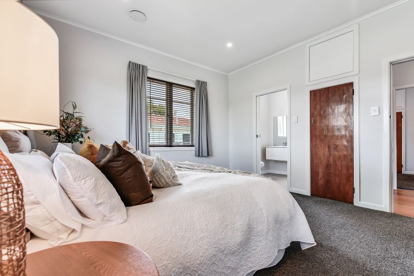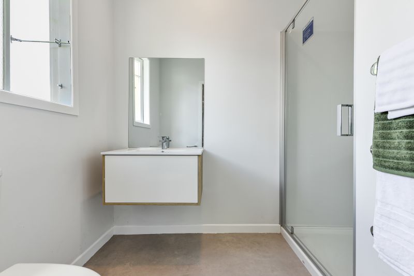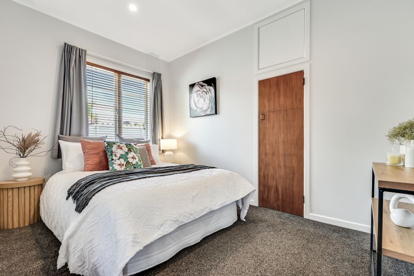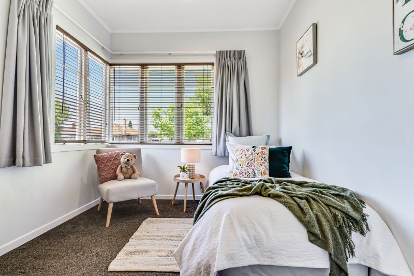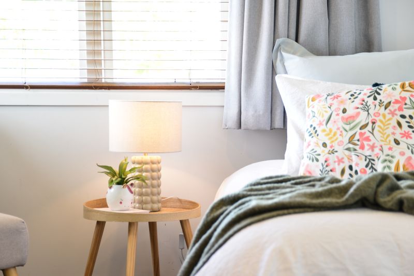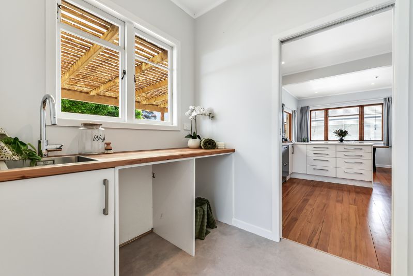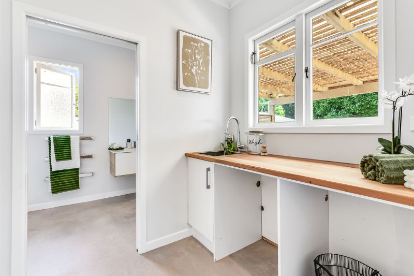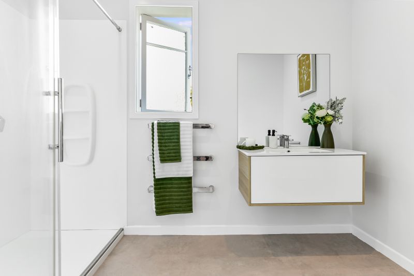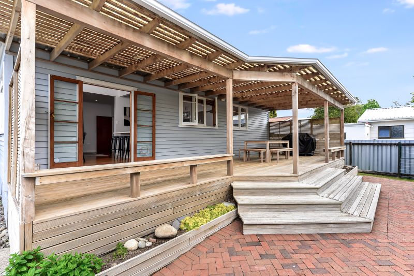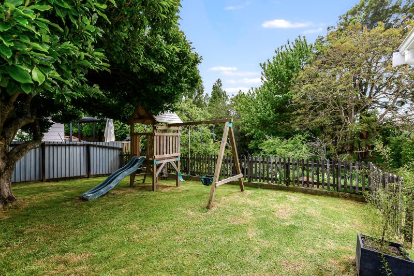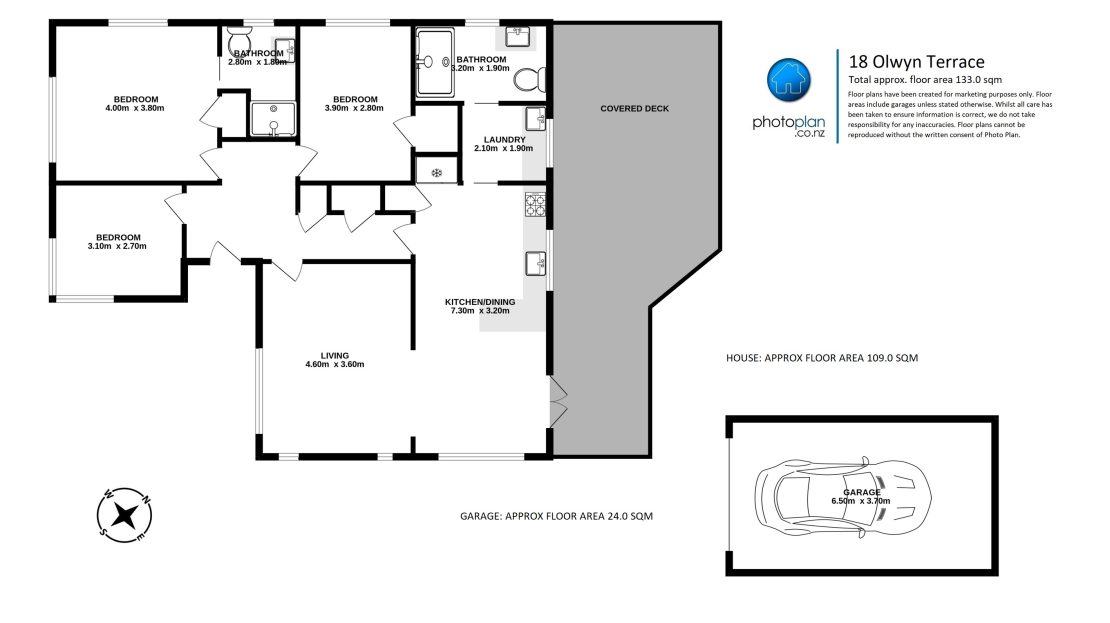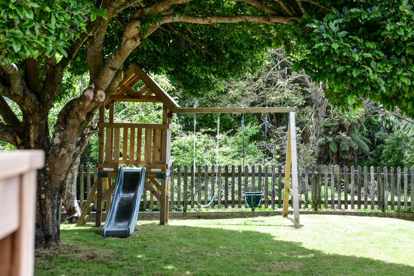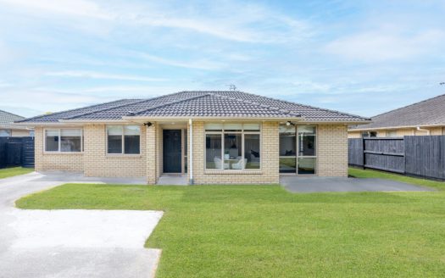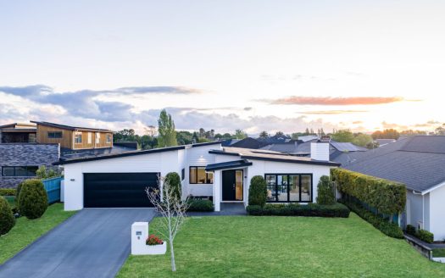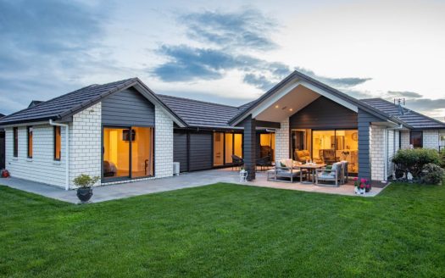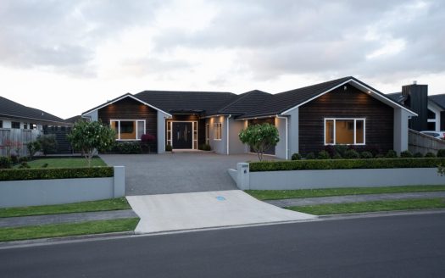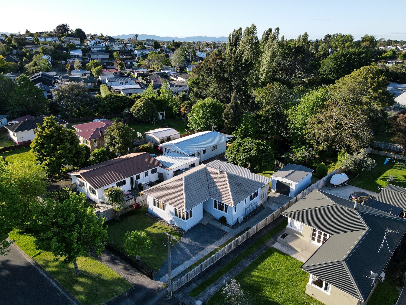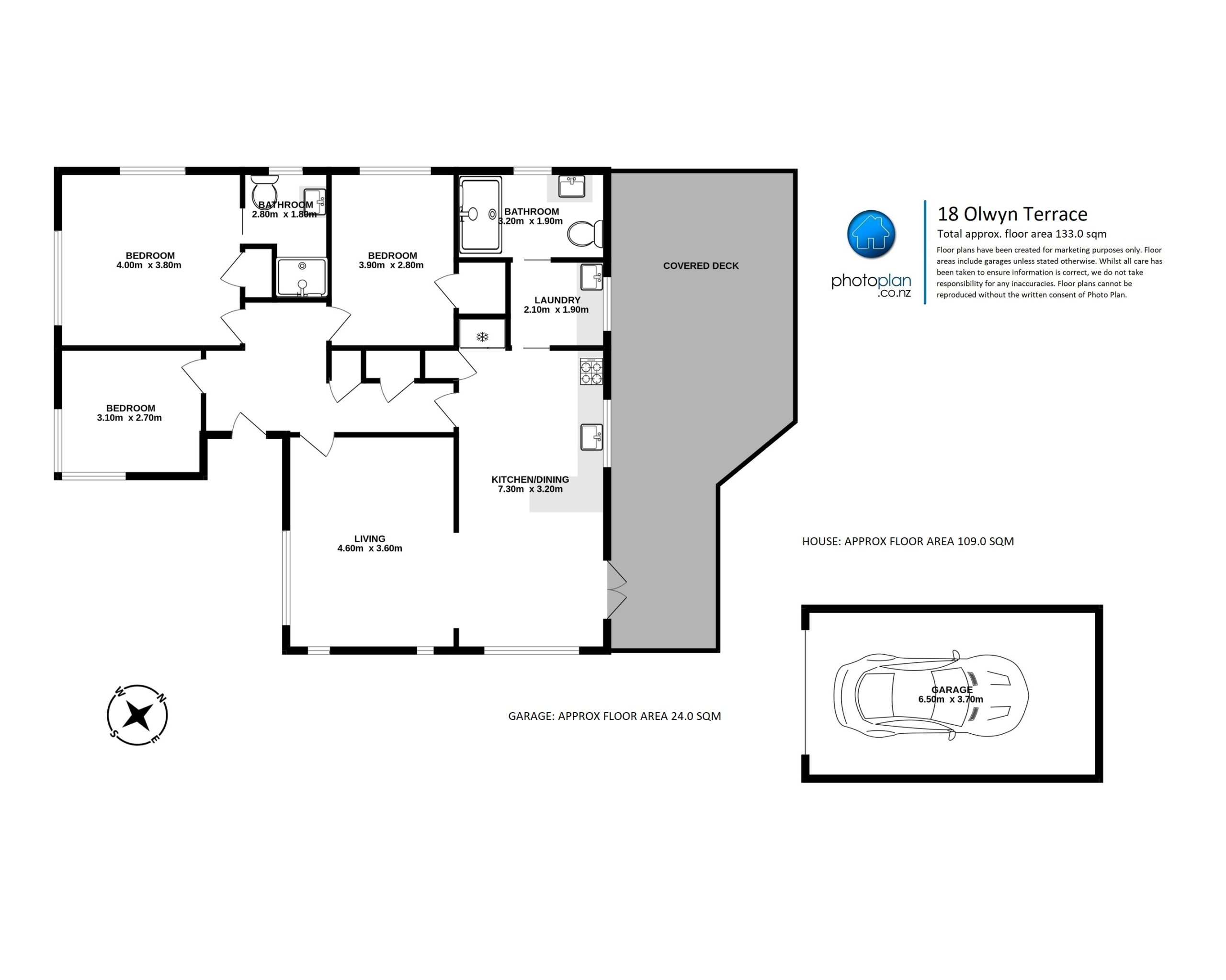Overview
- Updated On:
- November 17, 2023
- 3 Bedrooms
- 2 Bathrooms
- 133.00 m2
Your Family Paradise
On a large 909sqm section close to every convenience, this central property offers the quintessential Kiwi lifestyle. The big backyard can morph into fun land for kids, the large, covered full length deck enables indoor activities to be taken outdoors, and the homes on-trend interior has been modernised for today’s family.
Numerous comforts have been added to enhance your everyday living experience, including a SmartVent system, a heat pump and gas infinity hot water. Polished native timber flooring provides rich aesthetics while contemporised bathrooms and a sleek, gourmet-style kitchen deliver stunning good looks and practicality. Form and function work well together.
The fabulous family floor plan presents an open plan kitchen and dining area spilling into a lounge at one side and the deck at the other. Most living will be outdoors over summer as the supersized deck and courtyard are tailored for alfresco pastimes, parties and entertaining. The backyard is bordered by greenery and has a lovely back-to-nature vibe with the benefit of privacy.
An ensuite introduces luxury into the main bedroom. The remaining two bedrooms are serviced by a modern bathroom. The laundry is separate. This character home has real personality, an abundance of natural light, and a warm, friendly ambience. There is a single garage at the end of the driveway and good off-street parking.
Location is king when it comes to real estate as this superbly positioned home knows. It is close Te Rapa, Dinsdale, Frankton, the CBD and commuter routes, making it easy to get around the city, to The Base, and out of town. Zoning is for Aberdeen School. Other schools are nearby.
For an information pack, copy and paste the below link on your web browser: https://www.propertyfiles.co.nz/property/758950004
- Principal and Interest
- Property Tax
- HOO fees

