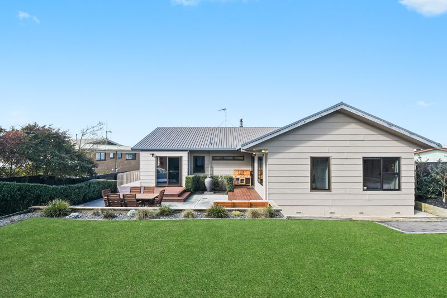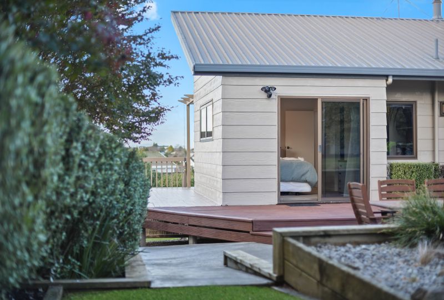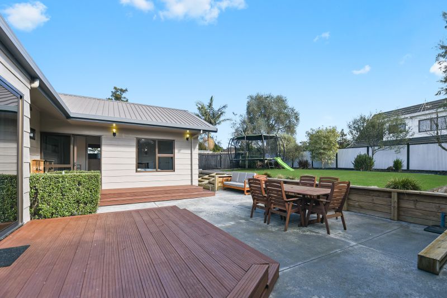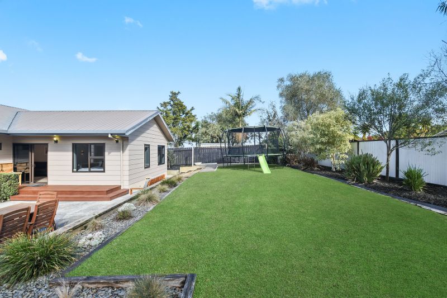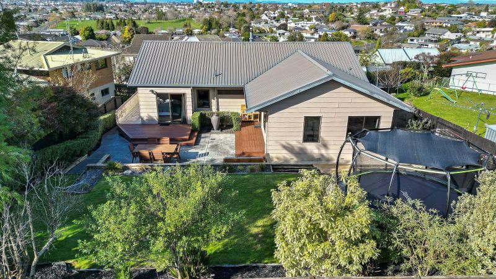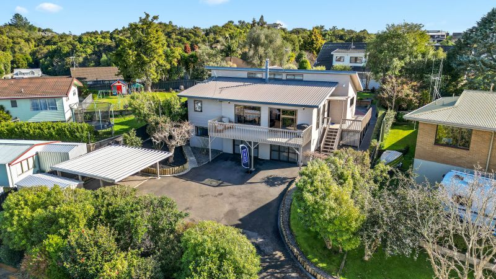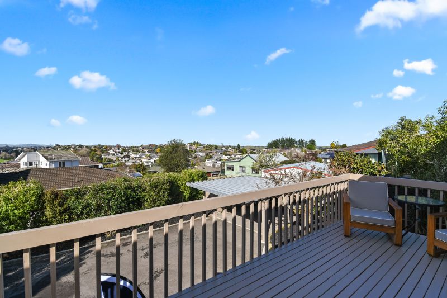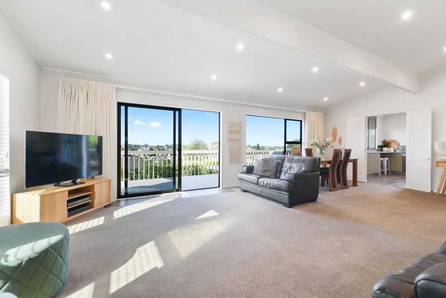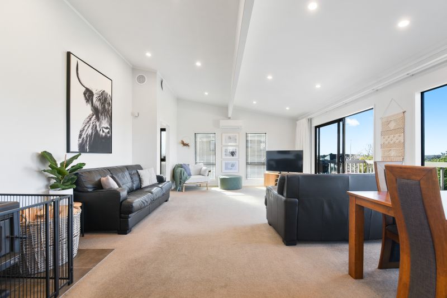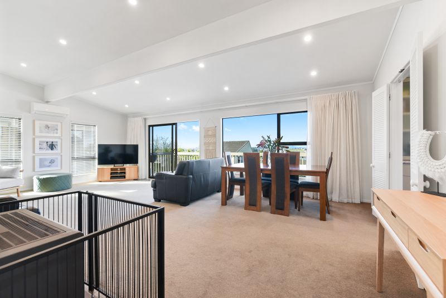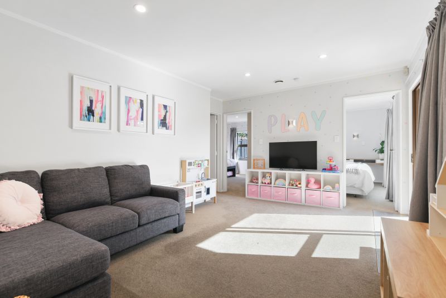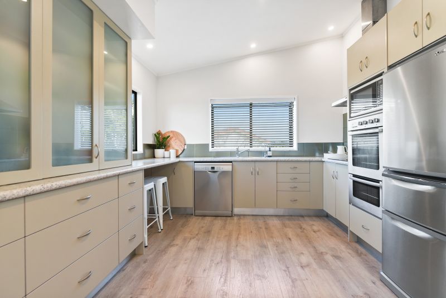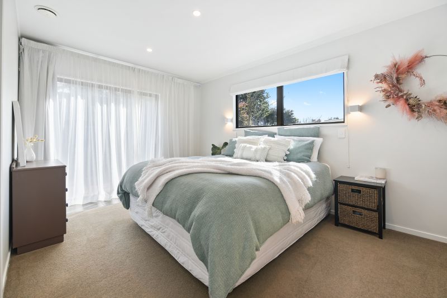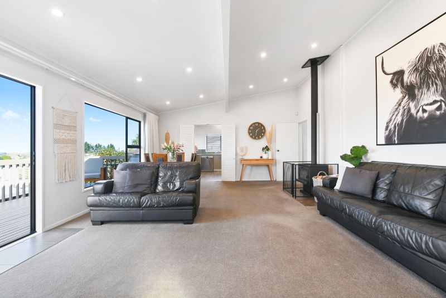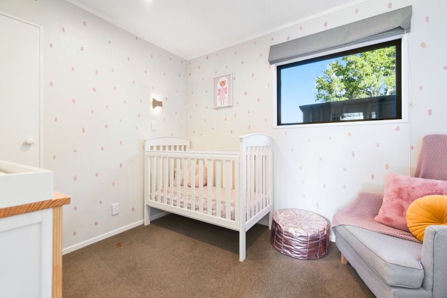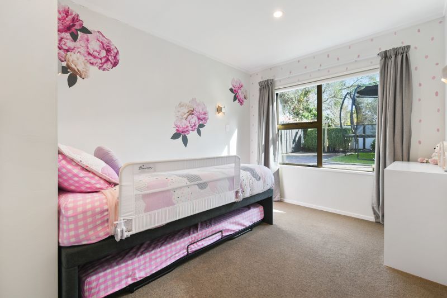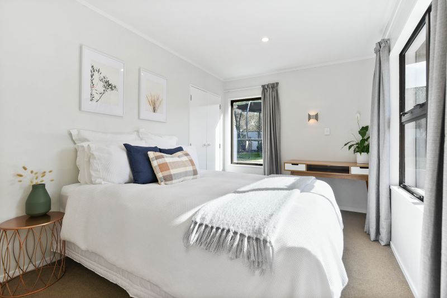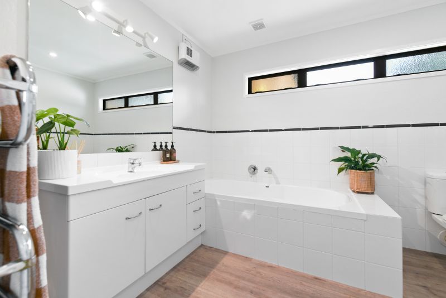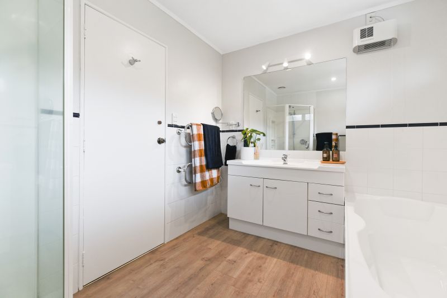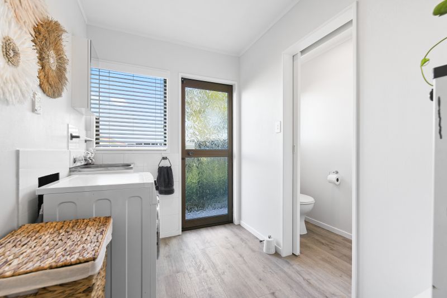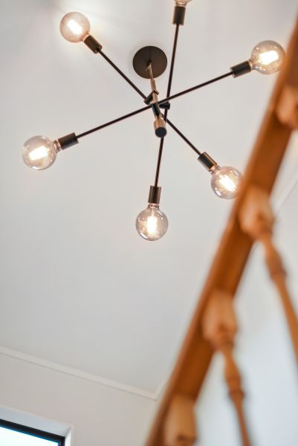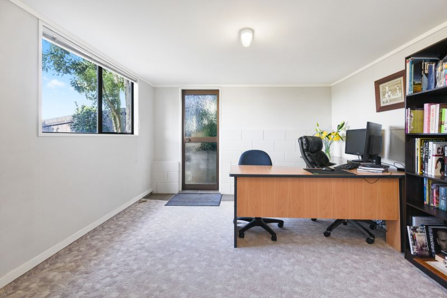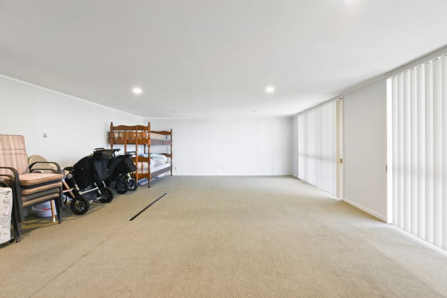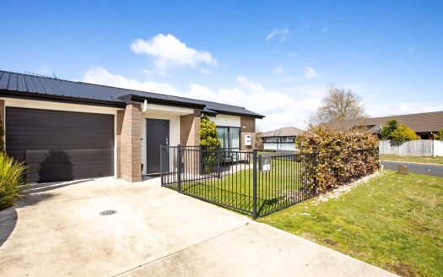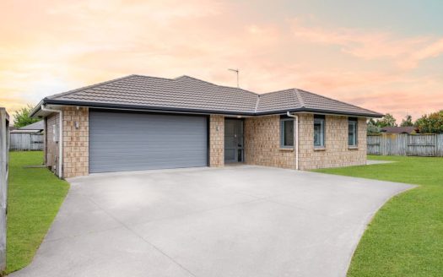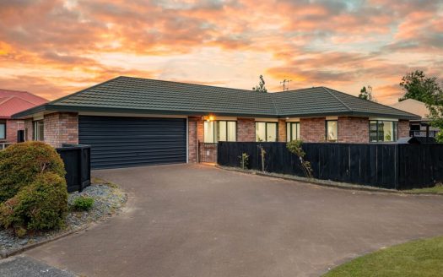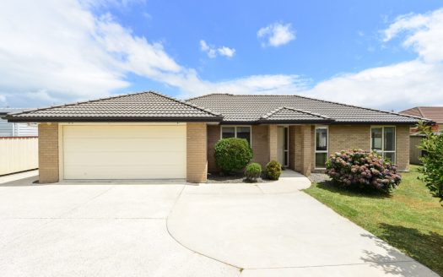Overview
- Updated On:
- September 28, 2022
- 4 Bedrooms
- 1 Bathrooms
Elevated Family Living
An entertainer’s dream with decks to the front and rear and 220 squares of abundant family living in between where elevation takes in sweeping suburban outlooks from an elevated 869sqm freehold section.
Exceptional for the fast growing family featuring four bedrooms, upper-level open plan lounge, dining and kitchen with dual sets of sliders extending out to frontal decking plus a sunny rear patio for alternative outdoor living options.
A downstairs garage-to-rumpus conversion gives the teens their own space to socialise with a separate toilet and independent entrances while an office provides a quiet and private space to run the home-based business.
Spacious and bright under high ceilings with modern lighting all kept warm by a heat pump, fireplace, DVS ventilation and partial double glazing further advantaged by a fantastic aspect and alignment for natural sun.
A spacious forecourt and double carport delivers a ton of space for parking the boat, caravan or motorhome on a private, off-street section at the end of a quiet cul de sac all just a few minutes to medical, supermarkets and essentials in Dinsdale.
A family-friendly combination of intelligent planning and generous spanning enjoying prime position on popular Salmond ideal for the family looking for their next step up in size and quality – Call 021 229 9779 or 0800TMJACK (865225) for viewing arrangements.
For an information pack, copy and paste the below link on your web browser: https://www.propertyfiles.co.nz/property/684740003
- Principal and Interest
- Property Tax
- HOO fees
Other Agents


