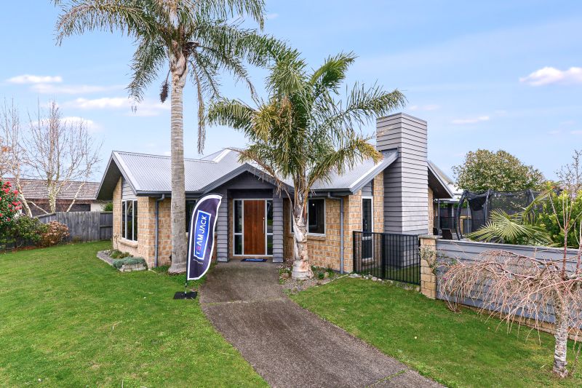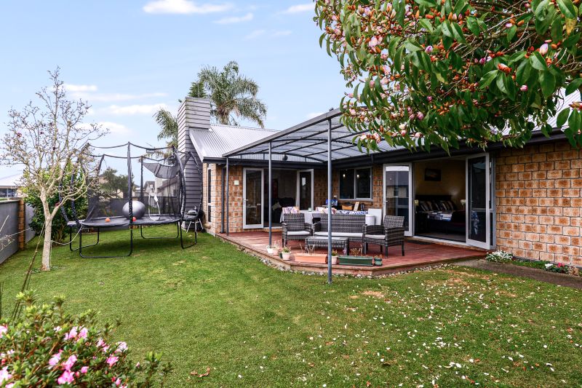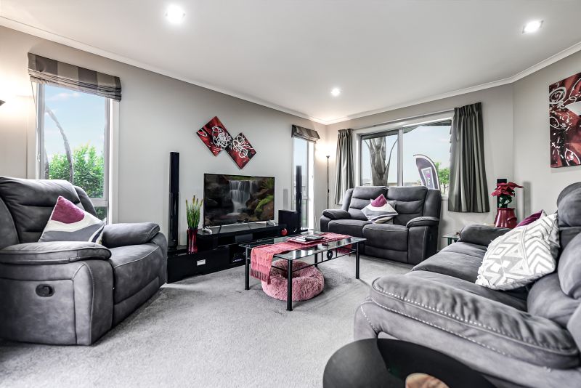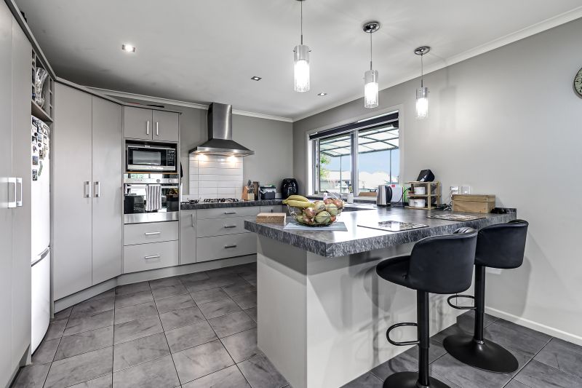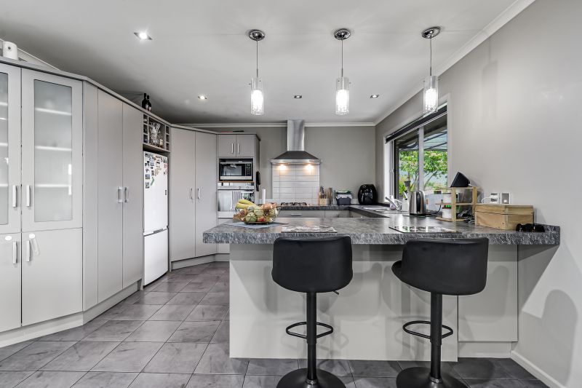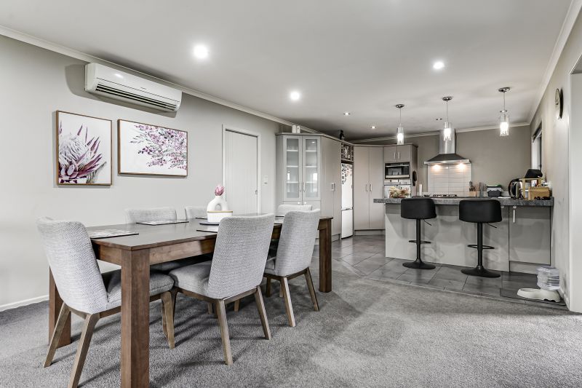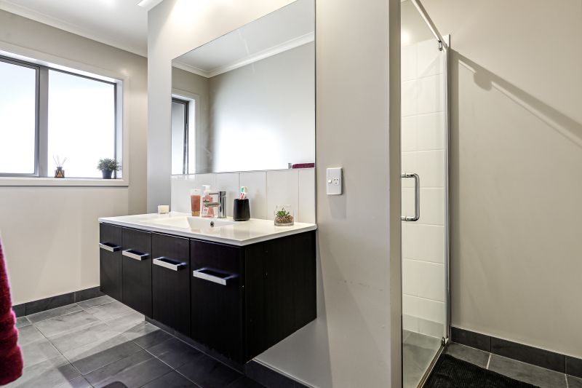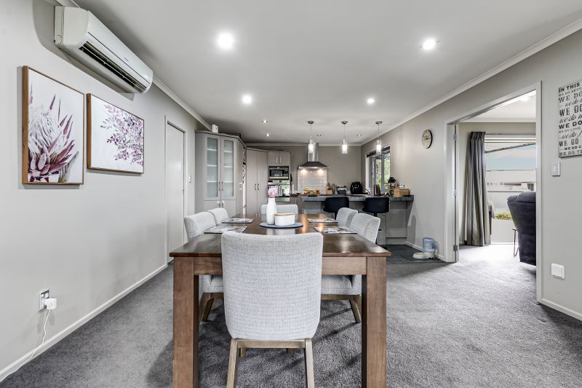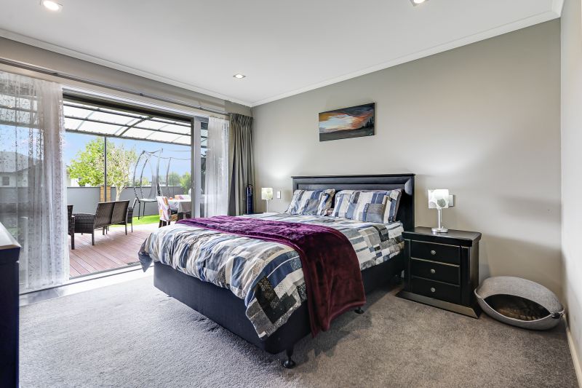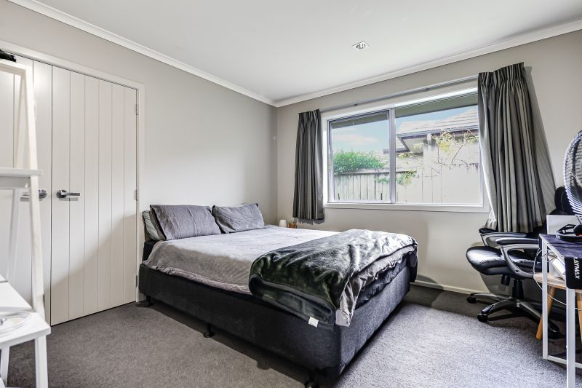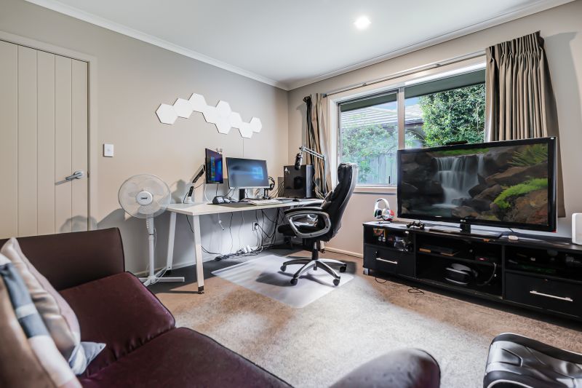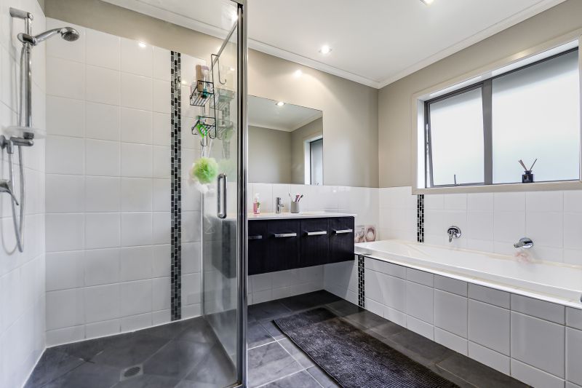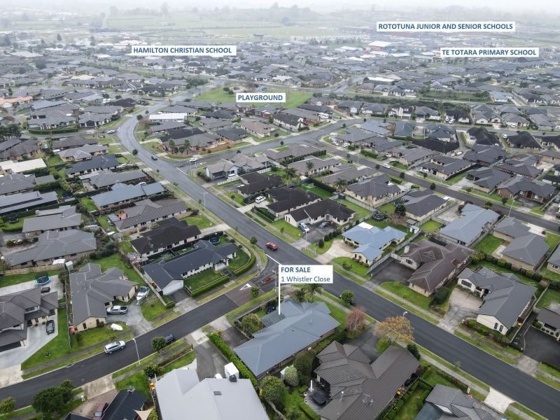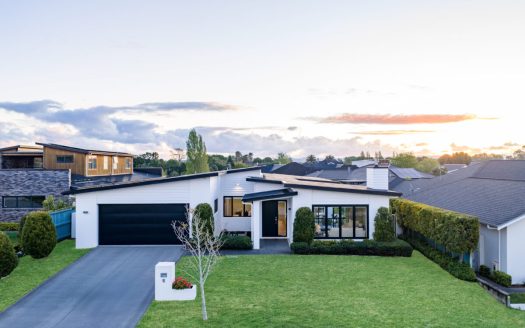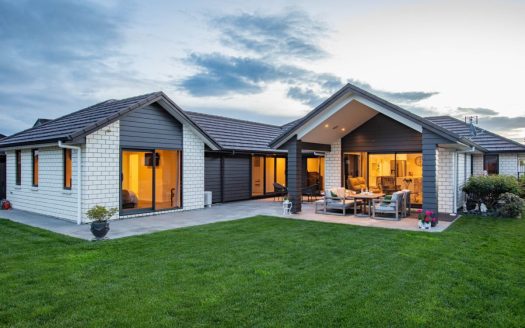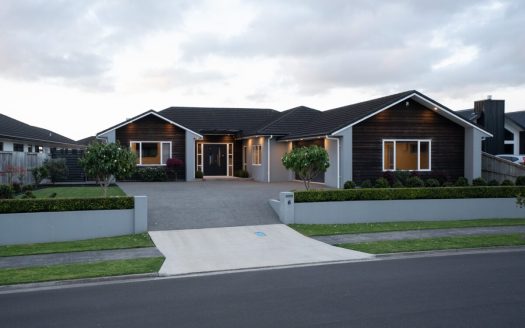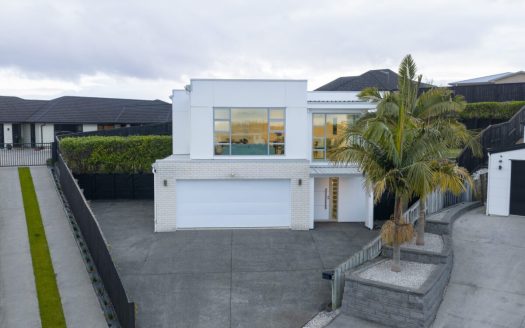Overview
- Updated On:
- October 5, 2023
- 5 Bedrooms
- 2 Bathrooms
- 241.00 m2
Desirable Living
Space optimisation, layout and quality location make this home a drawcard for family living. Set on a 660sqm corner site of the Whistler cul-de-sac, the five full-sized double bedrooms, brick and board residence is 3-4 minutes’ drive from Rototuna schools and shops. Children can scooter, walk, or bike to school, and Moonlight Drive Reserve is a short stroll when a playground calls.
Extoling the virtues of large, relaxed family living, the home contains open and formal living zones to cater for everyone’s activities. There is ample room to spread, inviting spaces for relaxing and entertaining, and a great indoor-outdoor mindset. The covered rear deck protects from the elements and gives a sense of purpose to the outdoors. Kids can play outside on a rainy day.
Appliances, including a gas hob, are readily at hand in the kitchen and sliding windows allow food to be served directly onto the alfresco.
Bathroom and en-suite sit on tiled floors and have tiled walk-in tiled showers. Parents will relish a master bedroom that opens onto the deck and provides a breath of fresh summer air.
When it comes to everyday comfort, a family couldn’t ask for more, thanks to a heat pump, HRV, double-glazing and insulation. Two garden sheds allow the double garage to remain uncluttered. Easy accessibility to schools, childcare and amenities can be a real game changer for busy families, and this property in a highly desirable neighbourhood certainly delivers.
For an information pack, copy and paste the below link on your web browser: https://www.propertyfiles.co.nz/property/756840004
- Principal and Interest
- Property Tax
- HOO fees

