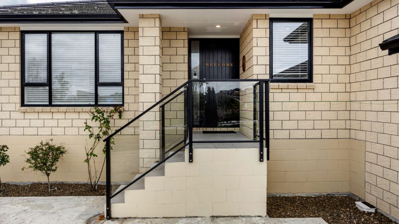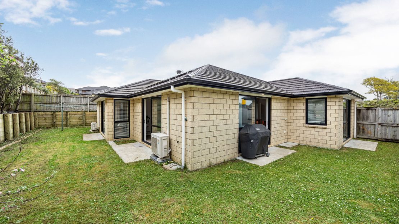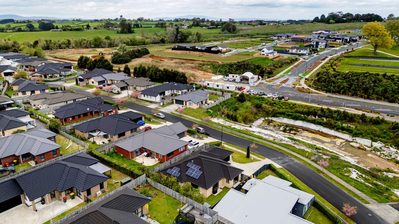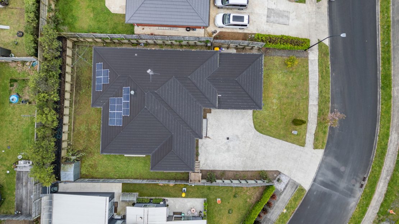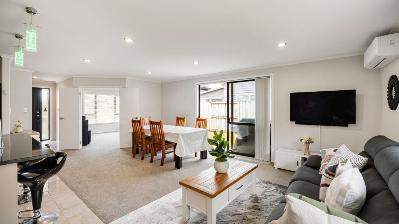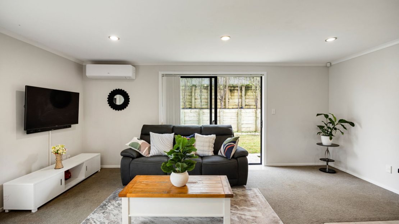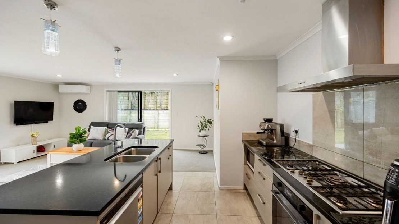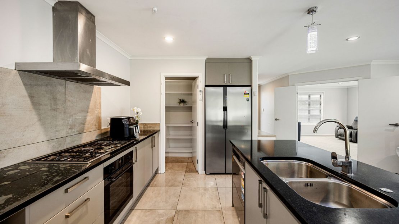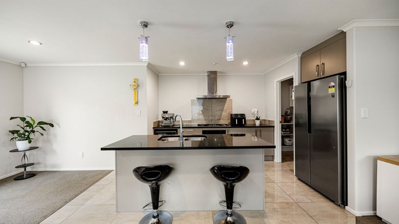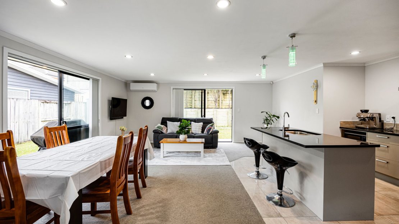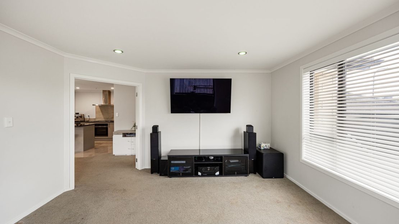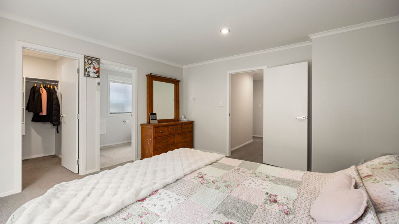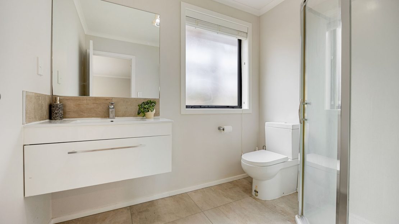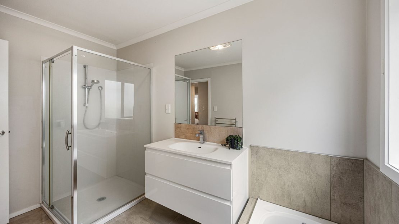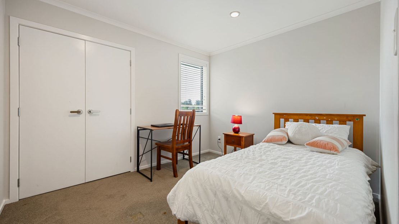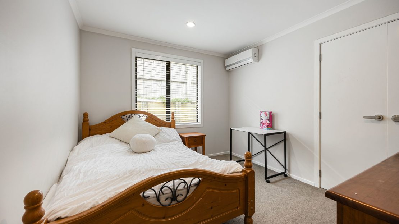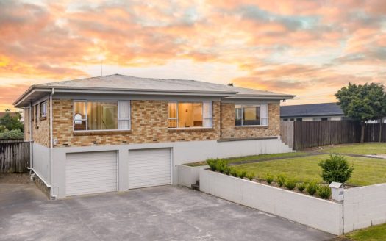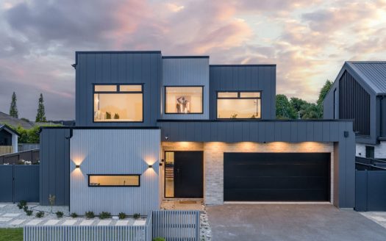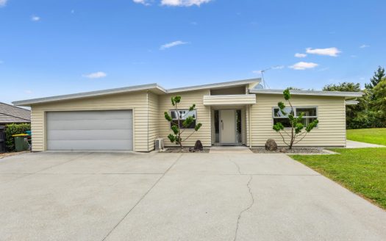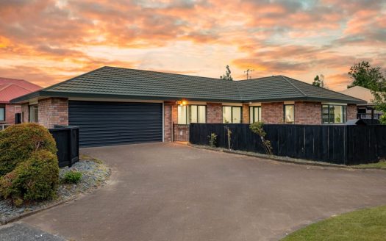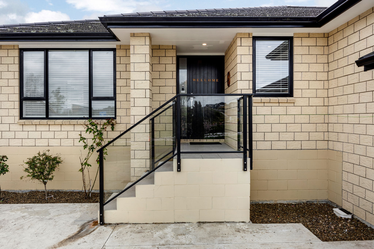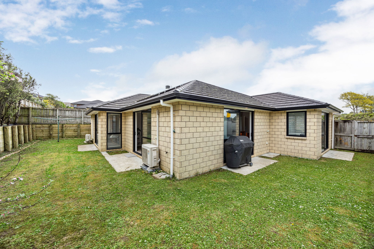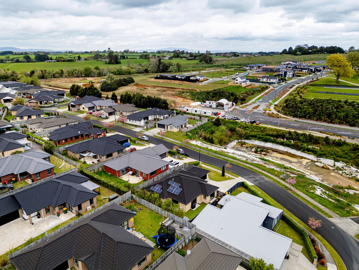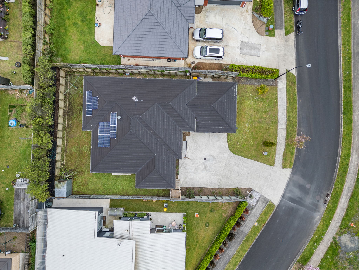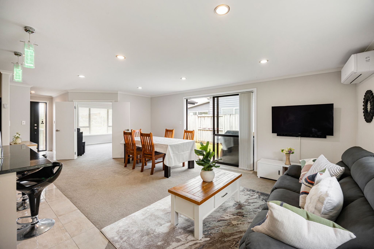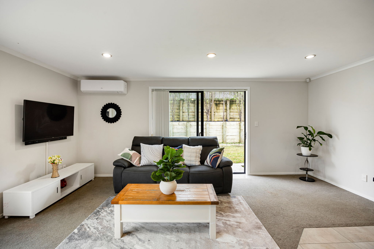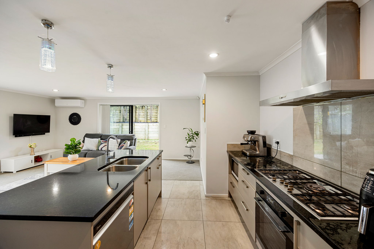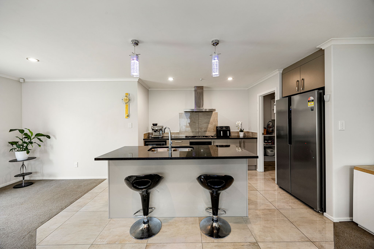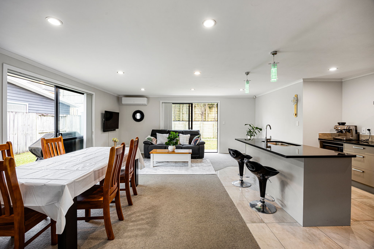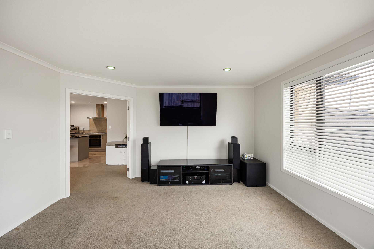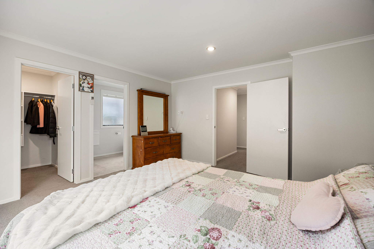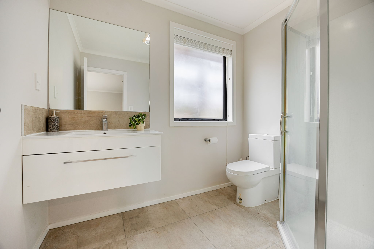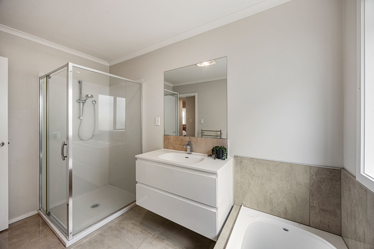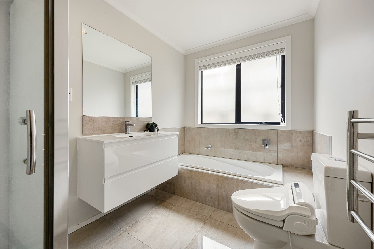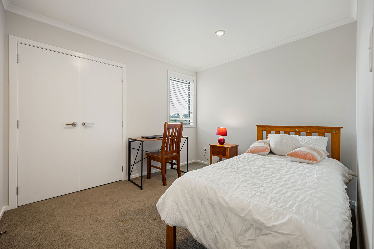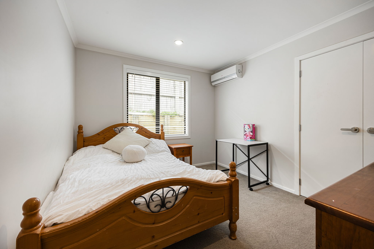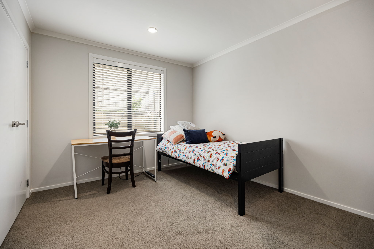Overview
- Updated On:
- October 31, 2024
- 4 Bedrooms
- 2 Bathrooms
- 210.00 m2
Right Spot – Right Home
Designed for the modern family, this tidy, double-glazed brick home offers the perfect balance between activity and relaxation. It is crafted for low maintenance and offers the benefits of solar panel technology, which translates to lower energy bills, long-term cost savings, and a reduction in your carbon footprint.
With two living areas and four bedrooms there is no compromise on space, plus no end of opportunity to enjoy al fresco pastimes through integrated indoor-outdoor areas. Clever separation of space maintains the warmth and harmony of open plan living and the peace and intimacy of a separate lounge. There is ample room for entertaining and a bright, welcoming vibe to make guests feel at home.
A shining example of a well-equipped foodies haven, the kitchen a large gas cooktop, a central island and a walk-in pantry. Cook’s line of sight is drawn out to the patio, and the positioning of the kitchen makes it easy to keep an eye on the kids. The suite of bedrooms includes a master with an ensuite, walk-in robe and outdoor access. Each of the children’s bedrooms has room for a desk.
Bathrooms are tiled, on-trend personal spaces, and the family bathroom and toilet are separated. Heat pumps maintain an ambient atmosphere throughout the year, and the gas hot water system is top-rated Bosch technology. A double garage rounds off the floor plan and a garden shed provides additional storage.
The fenced backyard is a safe area for young children and family pets. There’s plenty of lawn area out front and good off-street parking. Blackwood Cresent is a street full of modern housing located close to Peacockes burgeoning community and Glenview shopping centre. Hamilton south is trending as the place to be, and it’s particularly favoured by those wanting to live near the hospital and airport.
Country: New Zealand
Open In Google Maps Property Id : 37808
Property Size: 210.00 m2
Property Lot Size: 573.00 m2
Rooms: 2
Bedrooms: 4
Bathrooms: 2
Garage: 2
Outdoor Details
balcony
Garden
Other Features
attic
back yard
basketball court
Chair Accessible
concierge
deck
doorman
Elevator
fenced yard
fireplace
front yard
gas heat
gym
lake view
laundry
ocean view
pool
pound
private space
recreation
Roof Deck
sprinklers
storage
washer and dryer
wine cellar
$ 1.00
per month- Principal and Interest
- Property Tax
- HOO fees
$ 0.00
Property Reviews
You need to login in order to post a review
Similar Listings
108 Ellicott Road, NAWTON
$799,000
4 Car Garage – Your Next Chapter Positioned on a generous 811 m² section, this prope ...
4 Car Garage – Your Next Chapter Positioned on a generous 811 m² section, this property offers a rare combina ...
2/1876 River Road, FLAGSTAFF
Auction 4th February 2026
Live The Dream Step into refined family living at 2/1876 River Road, Flagstaff, a brand ne ...
Live The Dream Step into refined family living at 2/1876 River Road, Flagstaff, a brand new construction where mode ...
Jack Ramasamy
23 Bentley Rise, FLAGSTAFF
Auction 4th February 2026
Space Meets Style Set proudly within one of Flagstaff’s most popular and highly regarded n ...
Space Meets Style Set proudly within one of Flagstaff’s most popular and highly regarded neighbourhoods, 23 Bentley ...
48 Forth Crescent, GLENVIEW
Auction 4th February 2026
Easy Care Living Tucked away in a well-established pocket of Glenview, 48 Forth Crescent p ...
Easy Care Living Tucked away in a well-established pocket of Glenview, 48 Forth Crescent presents an exceptional op ...

