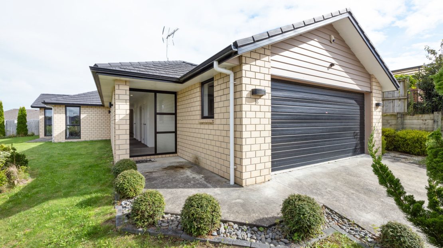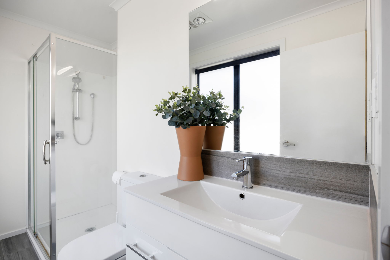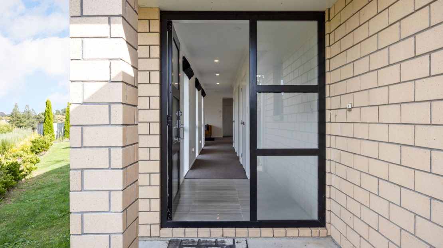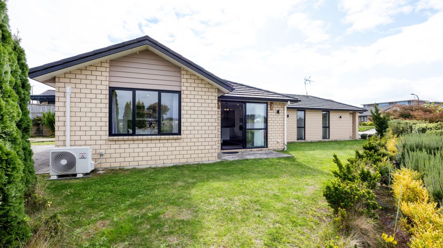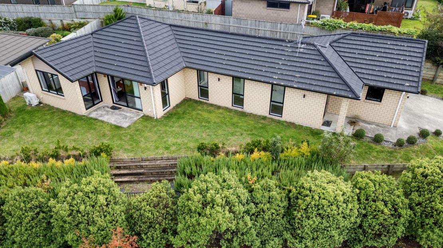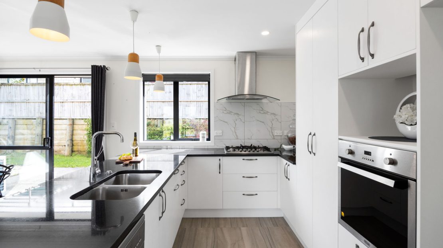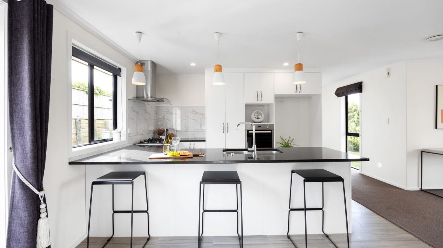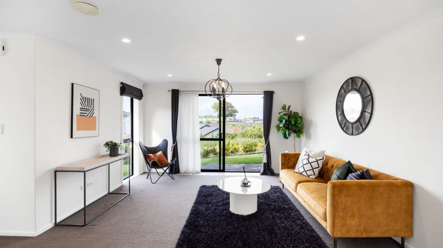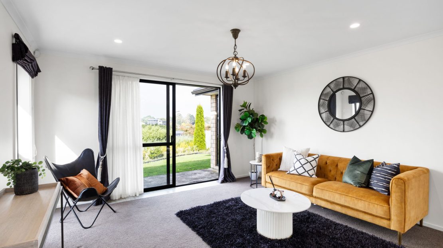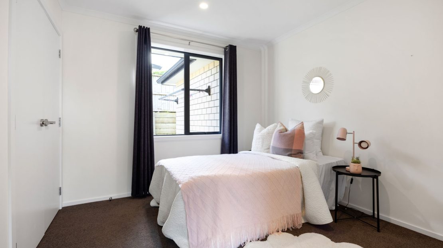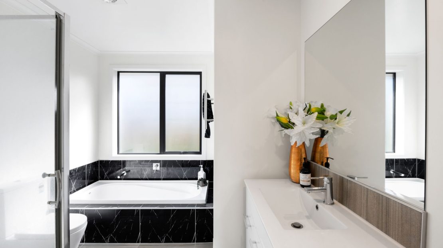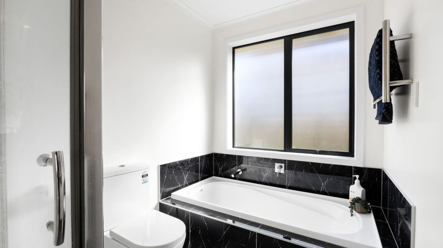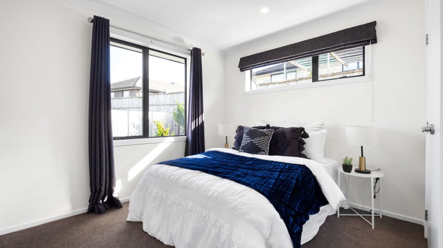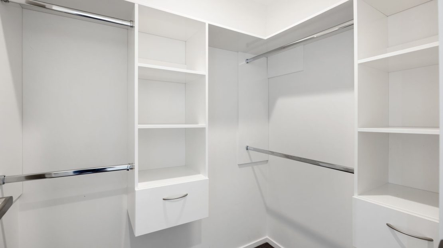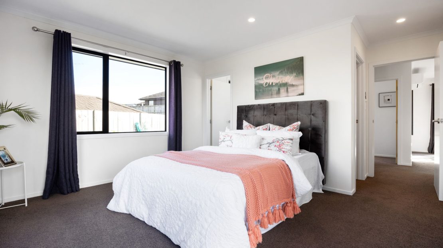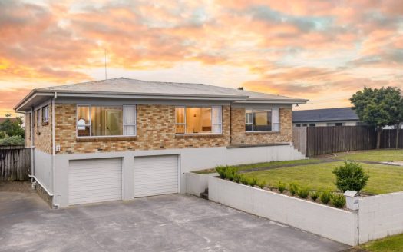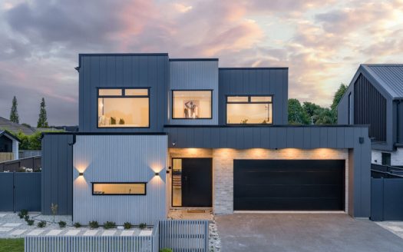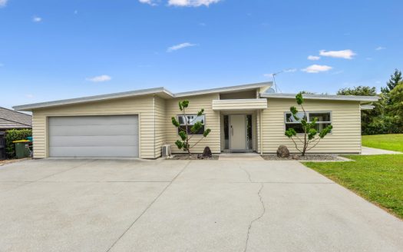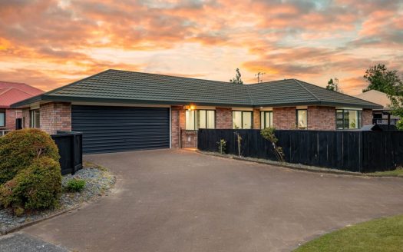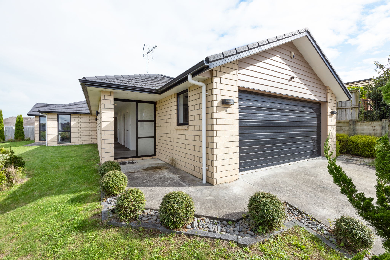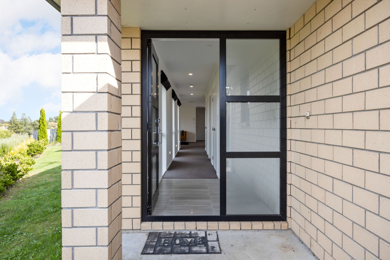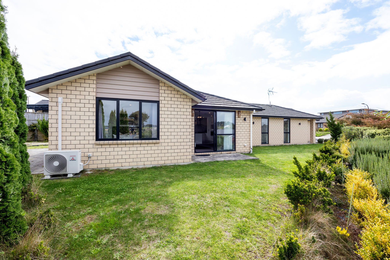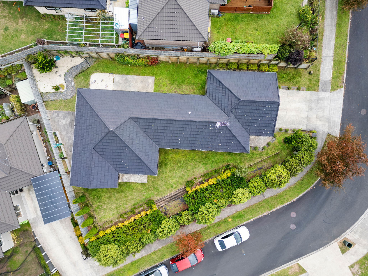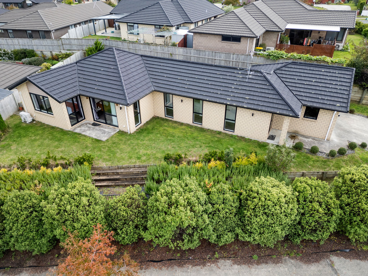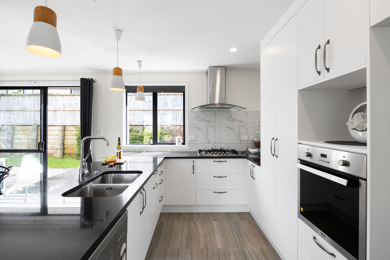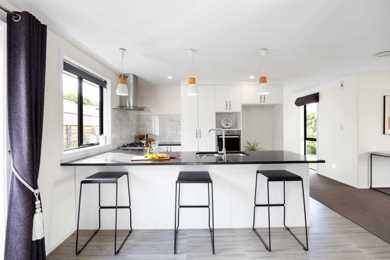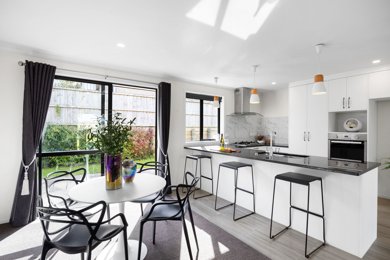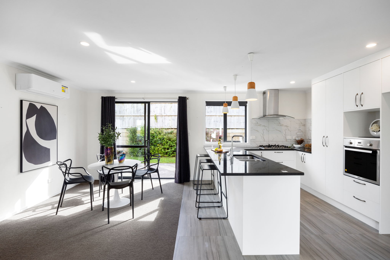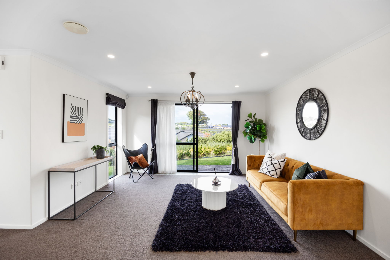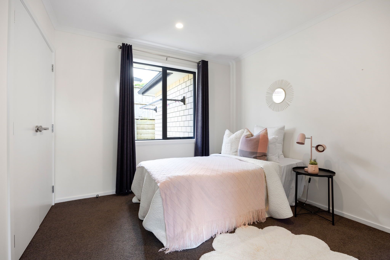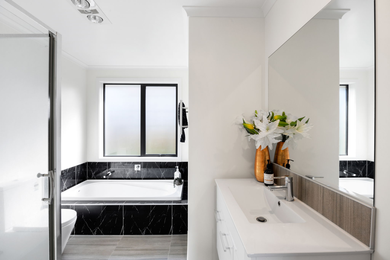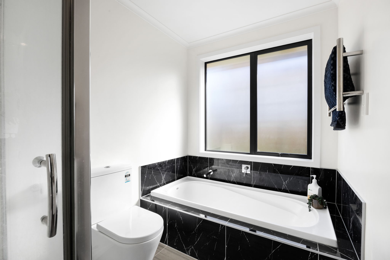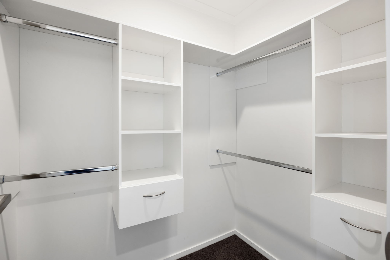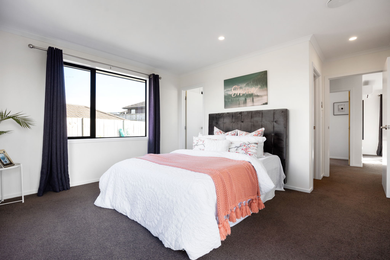Overview
- Updated On:
- June 19, 2024
- 3 Bedrooms
- 2 Bathrooms
- 163.00 m2
Sit Back and Enjoy
The light shines brightly on this family haven set on a sunny, elevated site in a modern Glenview subdivision. Its 164sqm footprint maximises space effectively and the outlook provides a pleasant background to everyday living. The home has been lightly lived in, and its brick and tile construction, double-glazing, and mod cons, such as two heat pumps, a Harrison ventilation system, bottled gas infinity hot water, and four wired security cameras make it comfortable, secure, and easy to maintain.
There’s not much to do but relax! A borderless living environment forms the hub of the home. The gleaming, well-equipped kitchen, with a gas hob, a wall oven and soft-close cabinetry, plays a pivotal role in daily life while a series of ranchsliders make the outdoors effortlessly accessible and extend your living and entertaining experience. Light floods in through a slew of glazing and the ambience is bright and uplifting. Thoughtful separation of bedrooms creates privacy for family members and guests.
The master has a fully fitted walk-in wardrobe and pristine ensuite. A full family bathroom adjoins the third bedroom. The way in which the living area and two bedrooms engage with the outdoors makes occupants feel close to nature and creates a sense of private retreat overall. Laundry facilities are tucked unobtrusively at the rear of the double garage and storage is plentiful in both the bedrooms and hallway.
The 547sqm section on the bend of the crescent is screened from road and is ideal for a family with children who love to run about outdoors and enjoy the open air. The other great take-away is the location close to Waikato Hospital, Hamilton Airport, state highways, Glenview shops and services, and Peacocke’s emerging, multi-use community. Hamilton growth is rapidly extending south-west and with it comes exciting new developments and living opportunities.
Country: New Zealand
Open In Google Maps Property Id : 36055
Property Size: 163.00 m2
Property Lot Size: 547.00 m2
Rooms: 1
Bedrooms: 3
Bathrooms: 2
Garage: 2
Dinning: 1
Outdoor Details
balcony
Garden
Other Features
attic
back yard
basketball court
Chair Accessible
concierge
deck
doorman
Elevator
fenced yard
fireplace
front yard
gas heat
gym
lake view
laundry
ocean view
pool
pound
private space
recreation
Roof Deck
sprinklers
storage
washer and dryer
wine cellar
$ 1.00
per month- Principal and Interest
- Property Tax
- HOO fees
$ 0.00
Other Agents
Property Reviews
You need to login in order to post a review
Similar Listings
108 Ellicott Road, NAWTON
$799,000
4 Car Garage – Your Next Chapter Positioned on a generous 811 m² section, this prope ...
4 Car Garage – Your Next Chapter Positioned on a generous 811 m² section, this property offers a rare combina ...
2/1876 River Road, FLAGSTAFF
Auction 4th February 2026
Live The Dream Step into refined family living at 2/1876 River Road, Flagstaff, a brand ne ...
Live The Dream Step into refined family living at 2/1876 River Road, Flagstaff, a brand new construction where mode ...
Jack Ramasamy
23 Bentley Rise, FLAGSTAFF
Auction 4th February 2026
Space Meets Style Set proudly within one of Flagstaff’s most popular and highly regarded n ...
Space Meets Style Set proudly within one of Flagstaff’s most popular and highly regarded neighbourhoods, 23 Bentley ...
48 Forth Crescent, GLENVIEW
Auction 4th February 2026
Easy Care Living Tucked away in a well-established pocket of Glenview, 48 Forth Crescent p ...
Easy Care Living Tucked away in a well-established pocket of Glenview, 48 Forth Crescent presents an exceptional op ...

